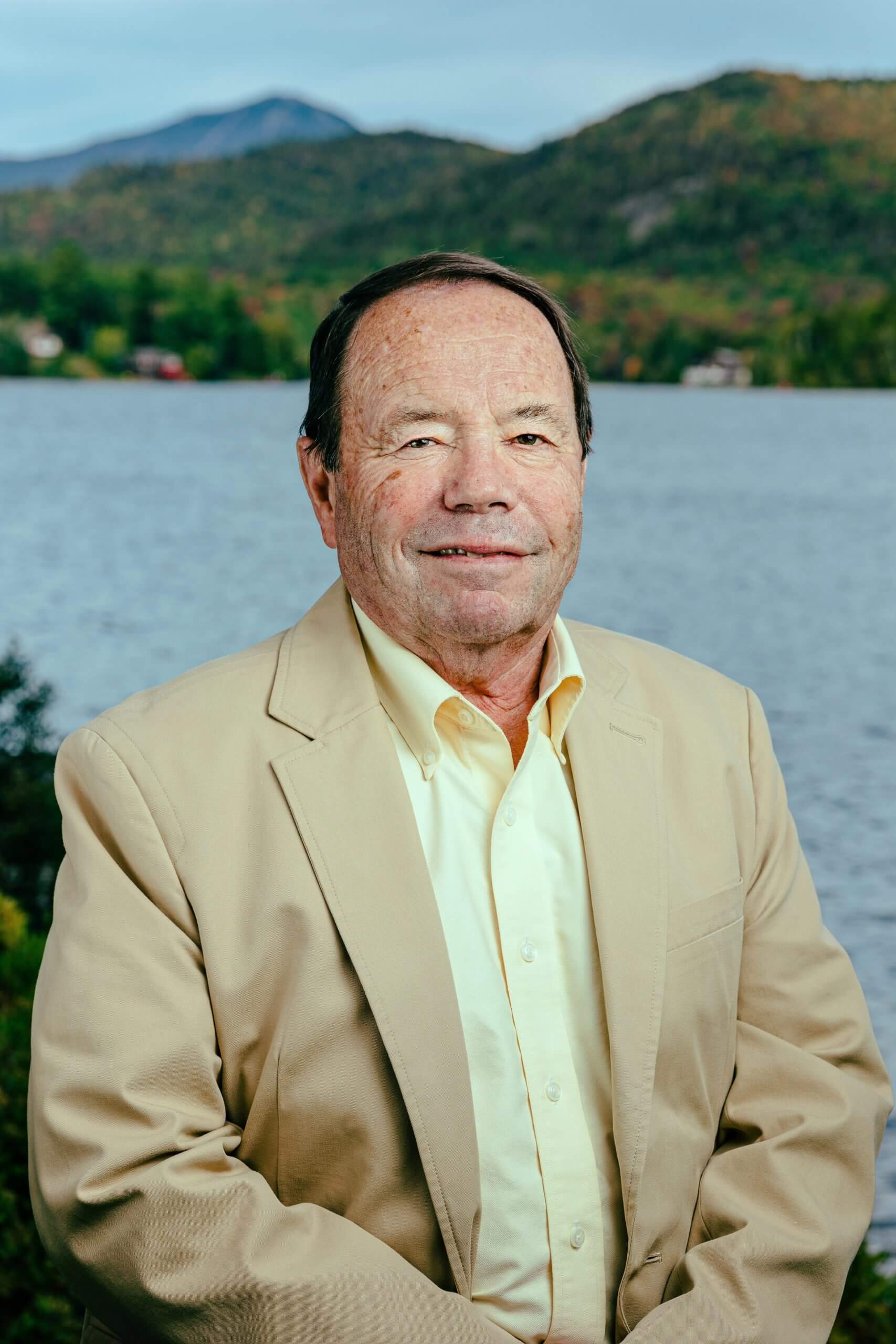Jay See all listings
13106 RT 9N, Jay, NY 12941
$159,900
MLS# 149750
Listing Courtesy of: Merrill L. Thomas, Inc.
Inquire about this property

Schedule Tour
"*" indicates required fields
Request Info
"*" indicates required fields
Text Us
Overview
Needs some TLC, but great living space for a growing family. Big living/dining room with 3 generous bedrooms, 2 full baths and a home office on main level. Also a covered deck along rear of main level to relax and enjoy the mountain views. Half of lower level is semi-finished as a recreation room with a wet bar. Also full bath on lower level. Lower level has high ceiling and affords excellent potential for additional living space or spacious workshop with one car basement garage. Solid construction with steel I-beams spanning main level floor. NEW roof and NEW high-efficiency Buderus oil-fired furnace. Open meadow lawn area to rear. Also detached two-car garage. Two lots totaling 3.4 acres.
Details & Amenities
Listing Details
- MLS #: 149750
- Status: Closed
- Date Listed: 06-06-2014
- Bedrooms: 3
- Bathrooms: 2
- Sq. Ft: 2,716
- Acreage: 3.4
- Closing Date: 2015-08-24
- Closing Price: $136,000
- Seasonal Property: No
- Listing Agent: Steven Detwiler
- Listing Courtesy of: Merrill L. Thomas, Inc.
Interior Features
- Bathrooms – Full: 2
- Fireplace Features: None
- Basement: Full, Walk-Out Access
- Heating Type: Hot Water, Oil
- Air-conditioning Type: Window Unit(s)
Exterior & Lot Features
- Area: None
- County: Essex
- Town: Jay
- Township: Jay
- School District: Ausable Valley
- Views: Mountain(s)
- Garage Type: 3
- Garage Spaces: 2
- Lot Features: Wooded
- Lot Size Area: 3.4
- Lot Size Dimensions: 110 rff X irr
- Patio & Porch Features: Covered, Porch
- Road Type: Paved
- Sewer: Septic Tank
- Body of Water : None
- Waterfront Features: None
- Zoning Description: Residential
Building & Construction
- Tax Map #: 27.2-2-61&62
- Annual Taxes: $5,316
- Year Built: 1968
- Association Amenities: None
- Parking Features: Basement, Driveway, Paved
- Exterior Siding: Wood Siding
- Roof Type: Asphalt
- Foundation Details: Block
- Electric AMP: 200+ Amp Service
- Water/Sewer Expense: 50
- Architectural Style: Ranch
- Below Grade Finished Area: 100
- Home Levels: One

