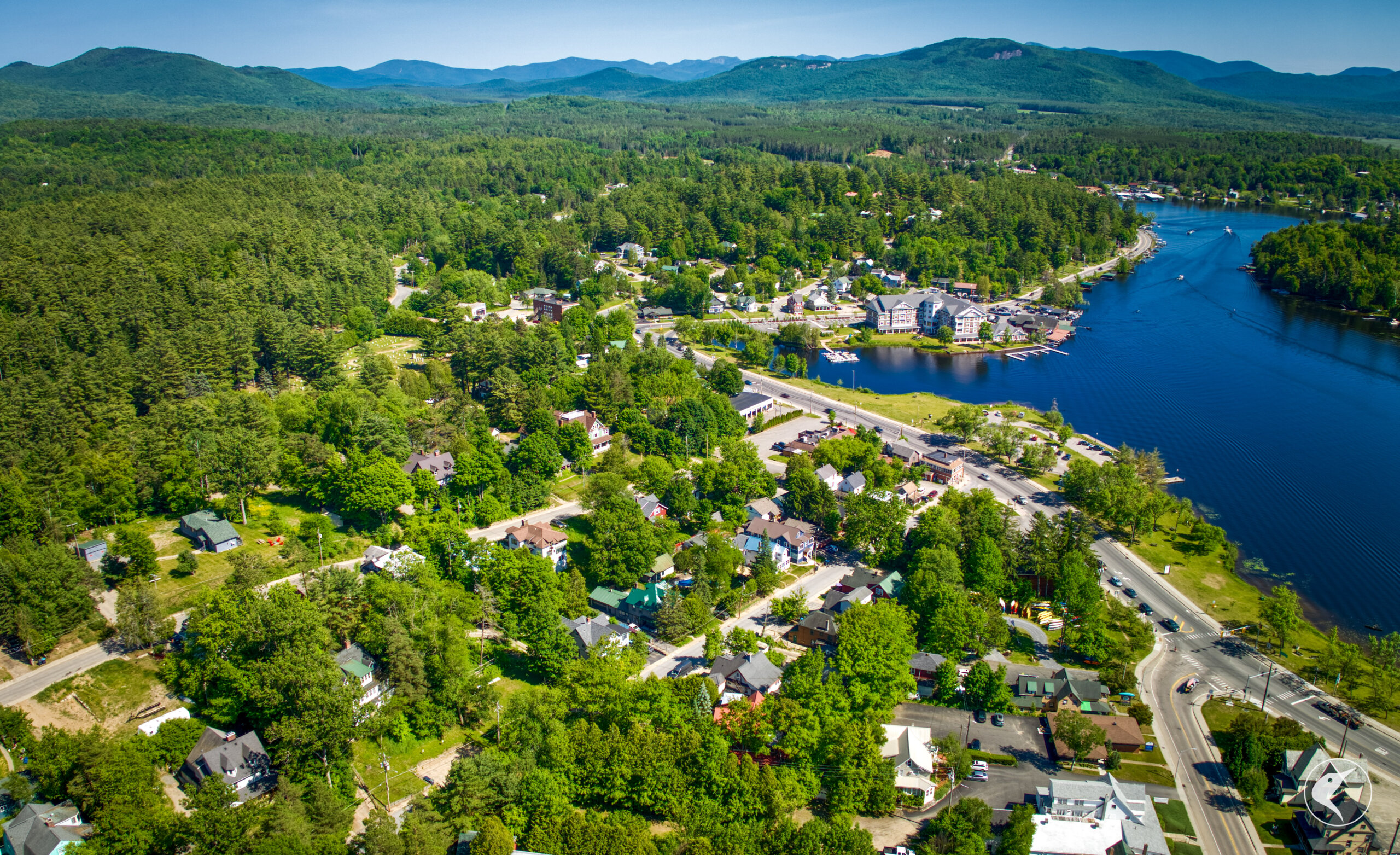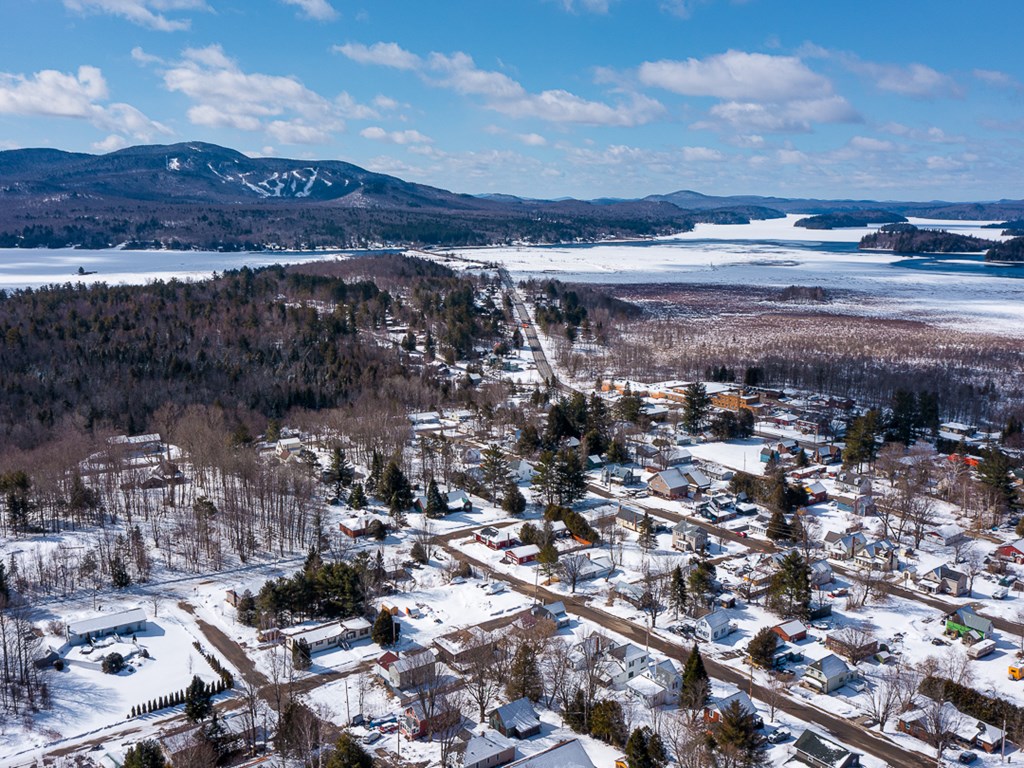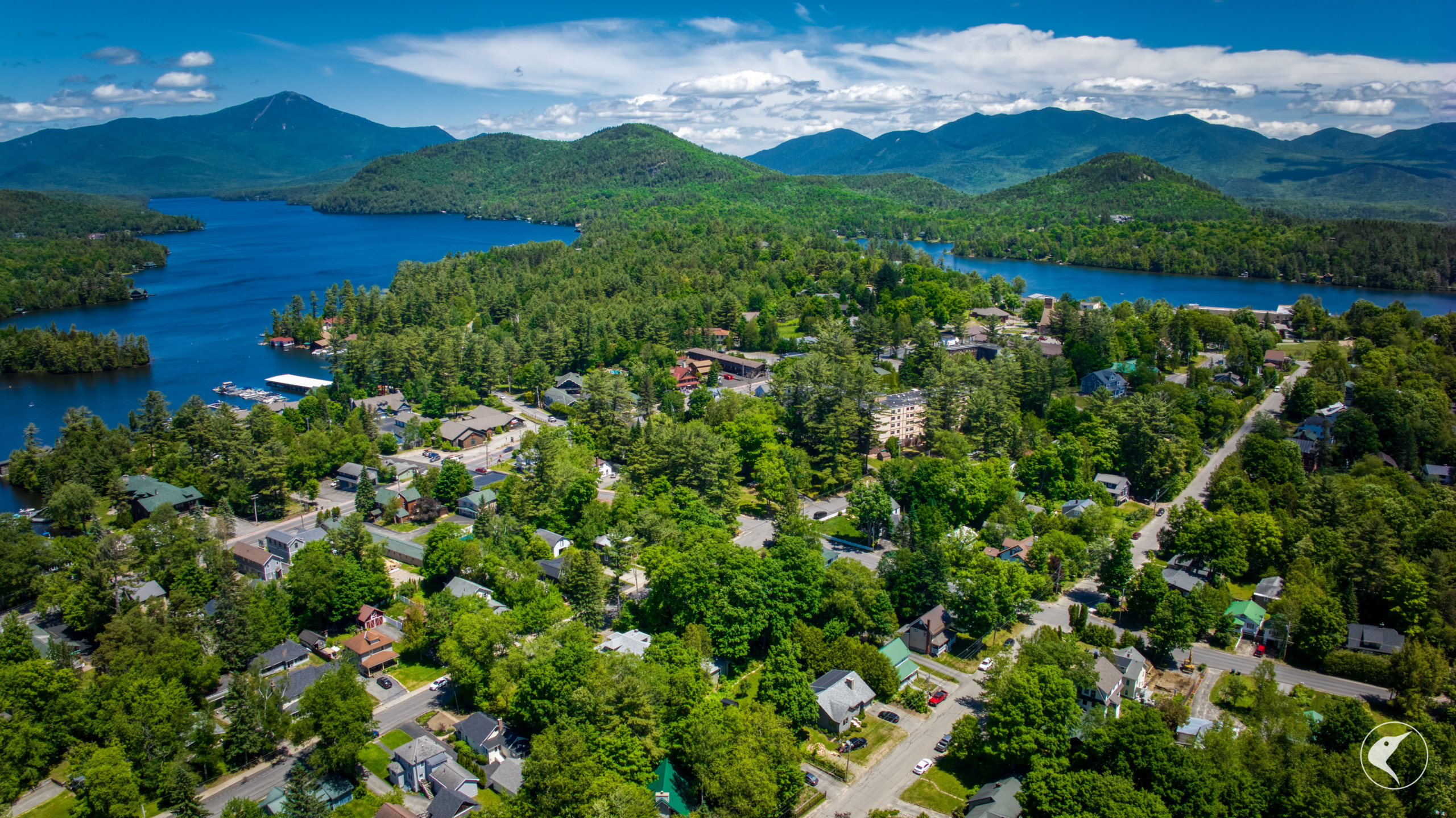Sold
Saranac Lake See all listings
57 Cherry Tree Lane, Saranac Lake, NY 12983
$199,900
MLS# 148358
Listing Courtesy of: Merrill L. Thomas, Inc.
Inquire about this property

Schedule Tour
"*" indicates required fields
Request Info
"*" indicates required fields
Text Us
Overview
Well maintained home with open layout, vaulted pine ceilings and wood burning fireplace just outside Saranac Lake Village. 3 bedroom, 2.5 bathroom with large family room downstairs and walkout slider to backyard. Close to Saranac Lake Hospital, Lake Colby Beach, and Saranac Lake School. New roof, skylights and Boiler in 2012
Details & Amenities
Listing Details
- MLS #: 148358
- Status: Closed
- Date Listed: 01-28-2014
- Bedrooms: 3
- Bathrooms: 3
- Sq. Ft: 1,979
- Acreage: 0.54
- Closing Date: 2014-03-05
- Closing Price: $196,500
- Seasonal Property: No
- Listing Agent: Nicholas Politi
- Listing Courtesy of: Merrill L. Thomas, Inc.
Interior Features
- Bathrooms – Full: 2
- Bathrooms – Half: 1
- Total Fireplaces: 1
- Fireplace Features: Living Room
- Basement: Partially Finished
- Heating Type: Forced Air
- Air-conditioning Type: None
Exterior & Lot Features
- Area: Beechwood
- County: Franklin
- Town: Saranac Lake
- Township: Saranac Lake
- School District: Saranac Lake
- Views: Neighborhood, Trees/Woods
- Garage Type: 2
- Garage Spaces: 2
- Lot Features: Few Trees
- Lot Size Area: 0.54
- Lot Size Dimensions: .54
- Patio & Porch Features: Deck
- Road Type: Gravel
- Body of Water : None
- Waterfront Features: None
- Zoning Description: Residential
Building & Construction
- Tax Map #: 435-4-78
- Year Built: 1987
- Association Amenities: None
- Parking Features: Deck
- Exterior Siding: Wood Siding
- Roof Type: Asphalt
- Electric AMP: 200+ Amp Service
- Water/Sewer Expense: 312
- Architectural Style: Contemporary
- Below Grade Finished Area: 735
- Home Levels: Multi/Split
- Window Features: Skylight(s)









