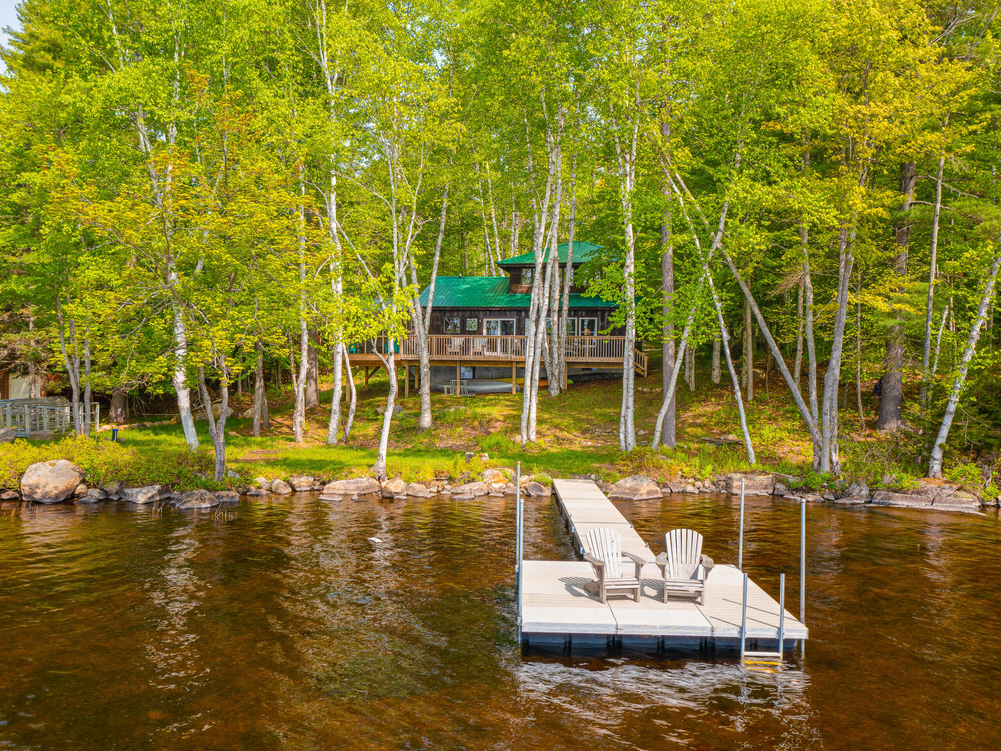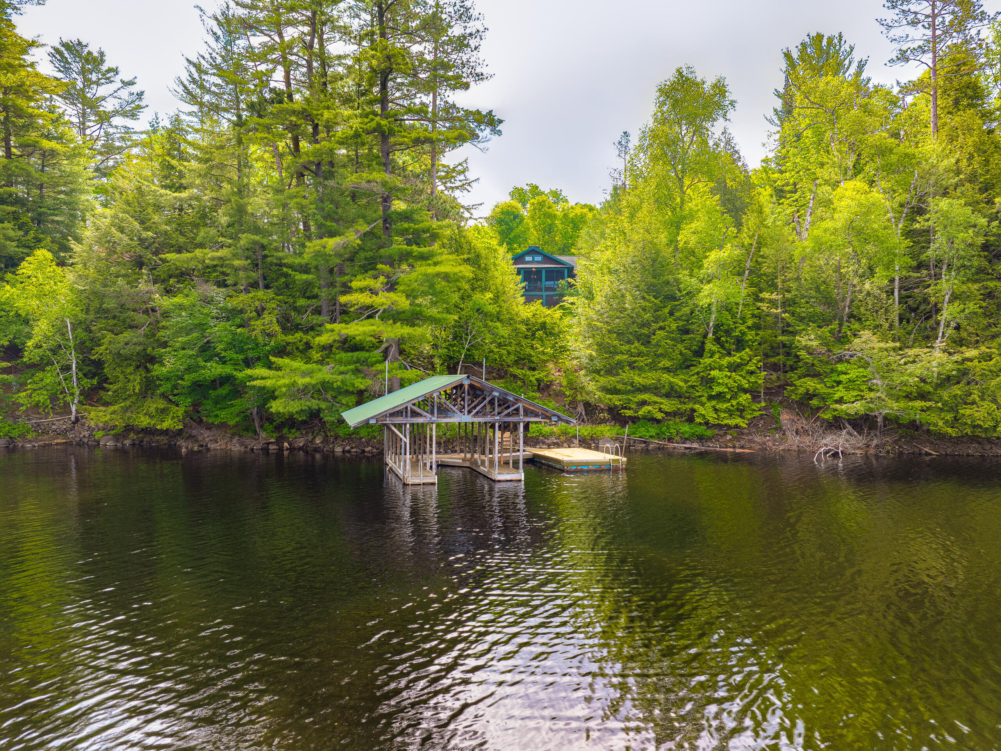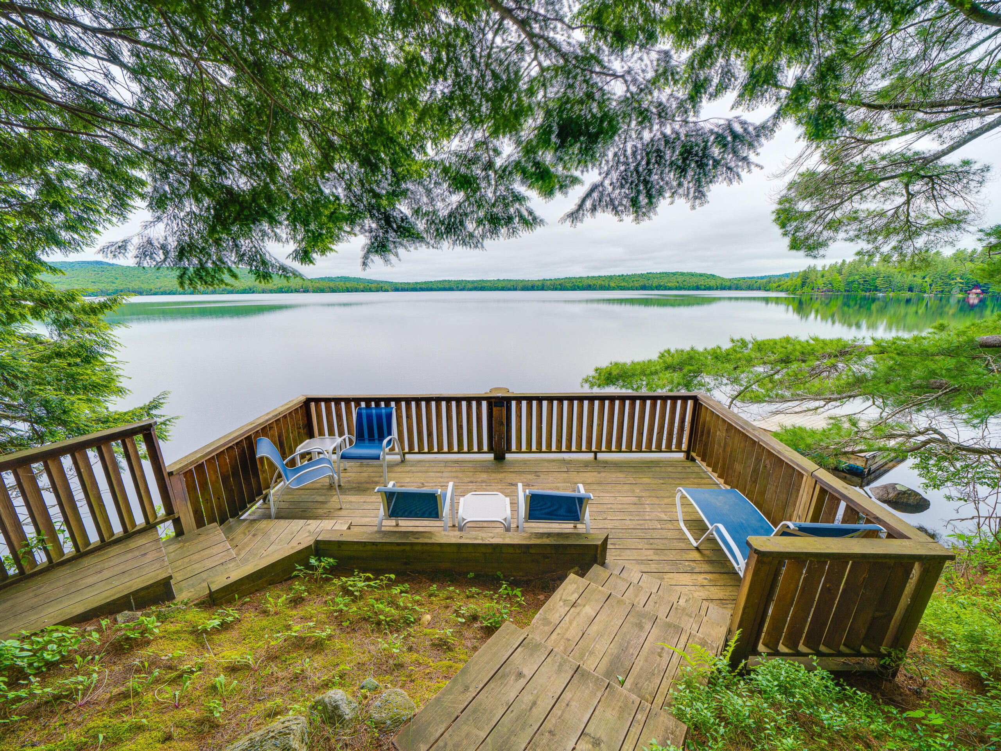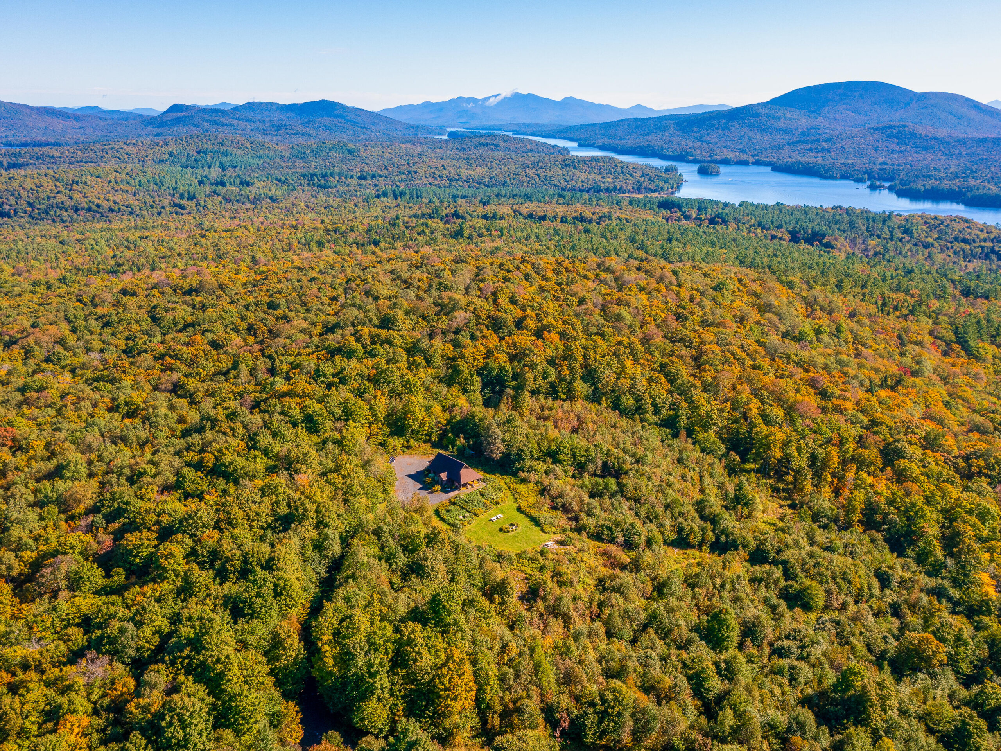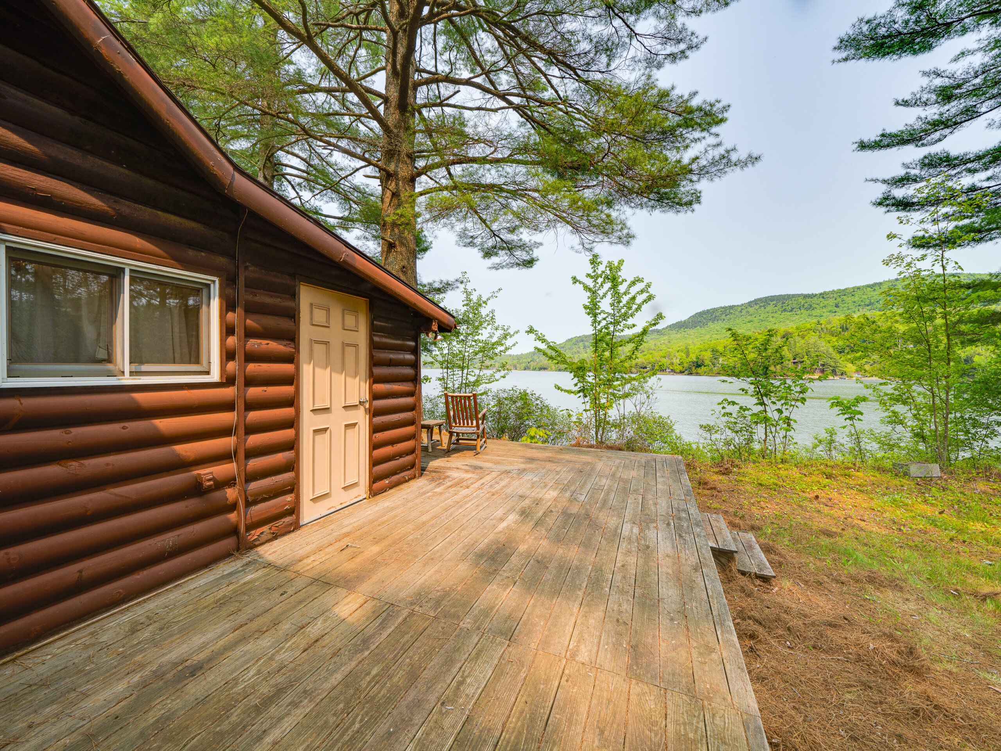Long Lake See all listings
1035 Deerland Road, Long Lake, NY 12847
$599,000
MLS# 202957
Listing Courtesy of: Merrill L. Thomas - Gillis Team
Inquire about this property

Request Info
"*" indicates required fields
Overview
This newly renovated year-round lake house enjoys over 110′ of private beachfront and a gorgeous view of Owls Head Mt. across Long Lake. Soak up sublime Adirondack sunsets from the deck or new dock. The interior strikes a perfect balance between the home’s original 1940s style and its new features.
Modernizations include new floors throughout most of the house, new countertops and backsplash, kitchen appliances, washer and dryer, on-demand water-heater, dry basement w/transferable warranty, gutter system, a 12K watt(100 amp) electrical generator, an updated septic system, and a remodeled upstairs bathroom.
Far from a cookie-cutter property, this home’s furnishings and mid-century Adirondack camp decor were selected with great care and love. Most pieces can be negotiated for inclusion.
Details & Amenities
Listing Details
- MLS #: 202957
- Status: Closed
- Date Listed: 09-04-2024
- Bedrooms: 3
- Bathrooms: 2
- Sq. Ft: 2,920
- Acreage: 0.25
- Closing Date: 2025-05-01
- Closing Price: $563,000
- Seasonal Property: No
- Listing Agent: Frederick Short
- Listing Courtesy of: Merrill L. Thomas - Gillis Team
Interior Features
- Bathrooms – Full: 1
- Bathrooms – Half: 1
- Basement: Block, Concrete, Exterior Entry, Full, Interior Entry, Storage Space, Sump Pump, Unfinished, Walk-Out Access
- Heating Type: Baseboard, Hot Water, Oil, Zoned
- Air-conditioning Type: Ceiling Fan(s)
Exterior & Lot Features
- Area: None
- County: Hamilton
- Town: Long Lake
- Township: Long Lake
- School District: Long Lake
- Views: Beach, Lake, Mountain(s), Panoramic, Skyline, Trees/Woods
- Garage Spaces: 1
- Lot Features: Back Yard, Few Trees, Irregular Lot, Many Trees, Paved, Sloped, Views, Waterfront
- Lot Size Area: 0.25
- Lot Size Dimensions: 125 x 90
- Total Parking: 6
- Patio & Porch Features: Deck
- Road Type: Paved
- Sewer: Engineered Septic
- Body of Water : Long Lake
- Waterfront Features: Beach Access, Beach Front, Deeded Waterfront, Lake, Lake Front, Marina in Community, Owned Waterfront
- Frontage: 110
- Zoning Description: None
Building & Construction
- Tax Map #: 25.016-1-51
- Annual Taxes: $4,262
- Year Built: 1940
- Parking Features: Additional Parking, Driveway, Garage Door Opener, Garage Faces Front, Private
- Exterior Siding: Asphalt, Batts Insulation, Block, Clapboard, Concrete, Wood Siding
- Roof Type: Asphalt
- Foundation Details: Block, Poured
- Electric AMP: 100 Amp Service, Generator
- Water Source: Public
- Architectural Style: Cape Cod, Traditional
- Home Levels: One and One Half
- Window Features: Double Pane Windows, Insulated Windows, Screens











































































