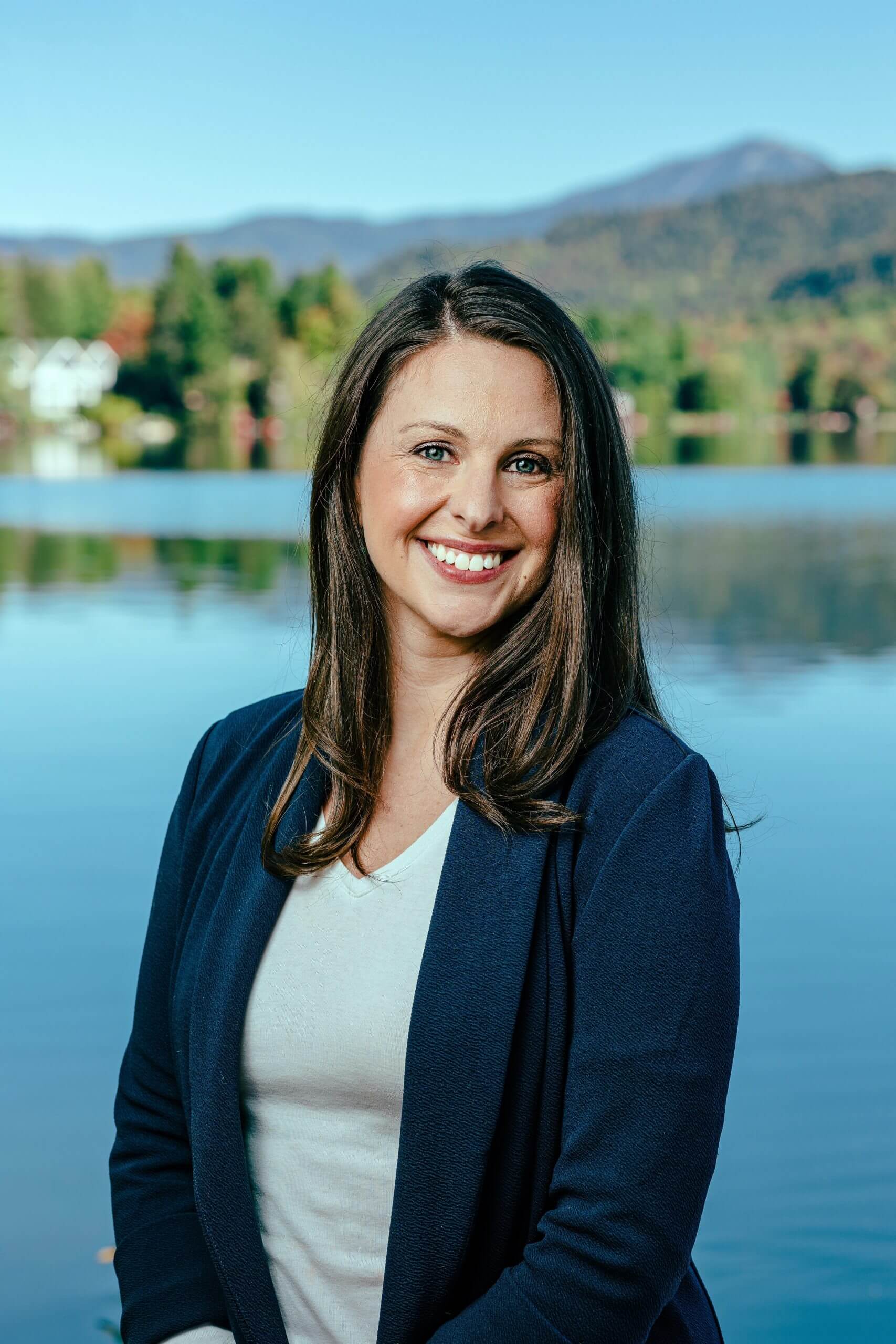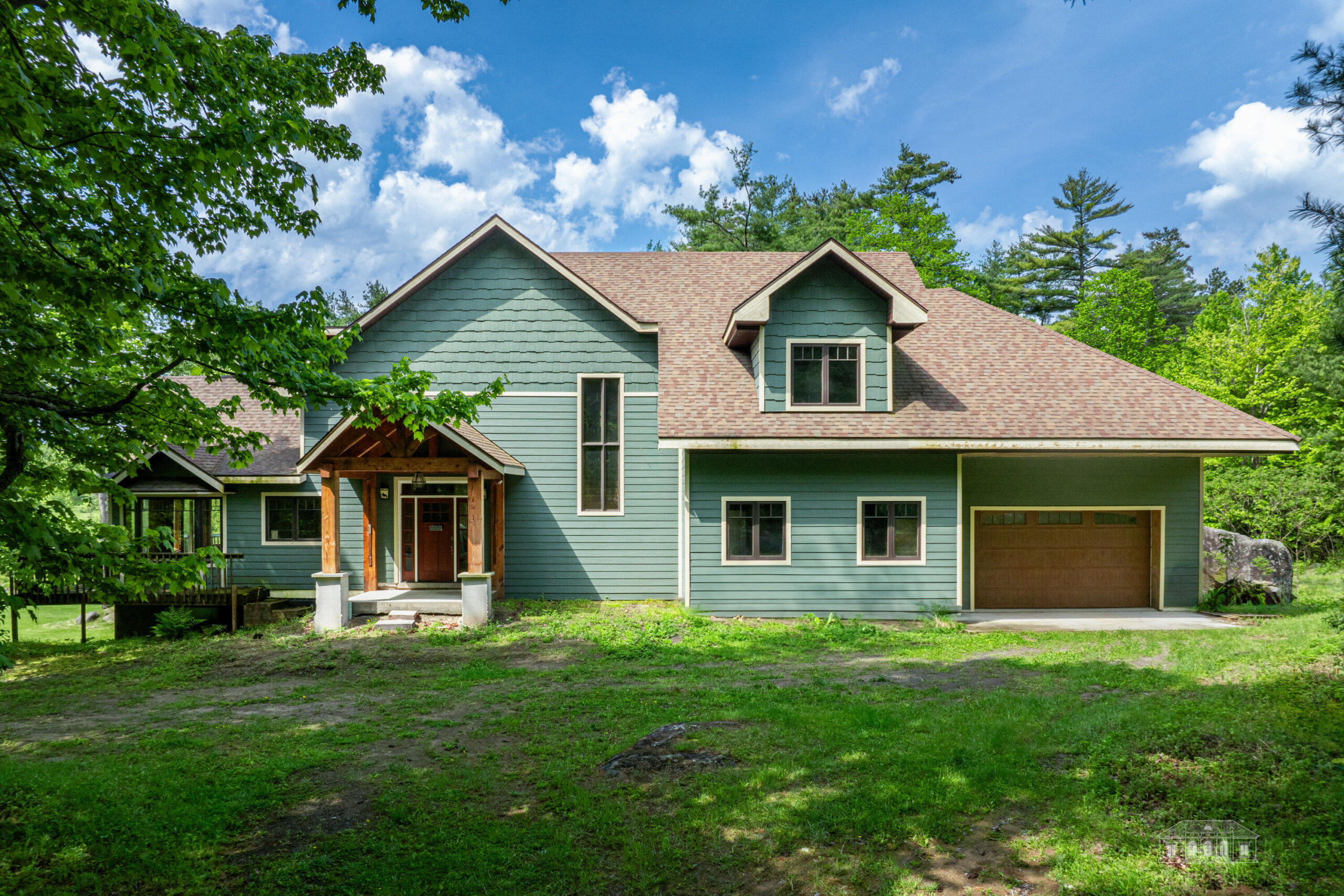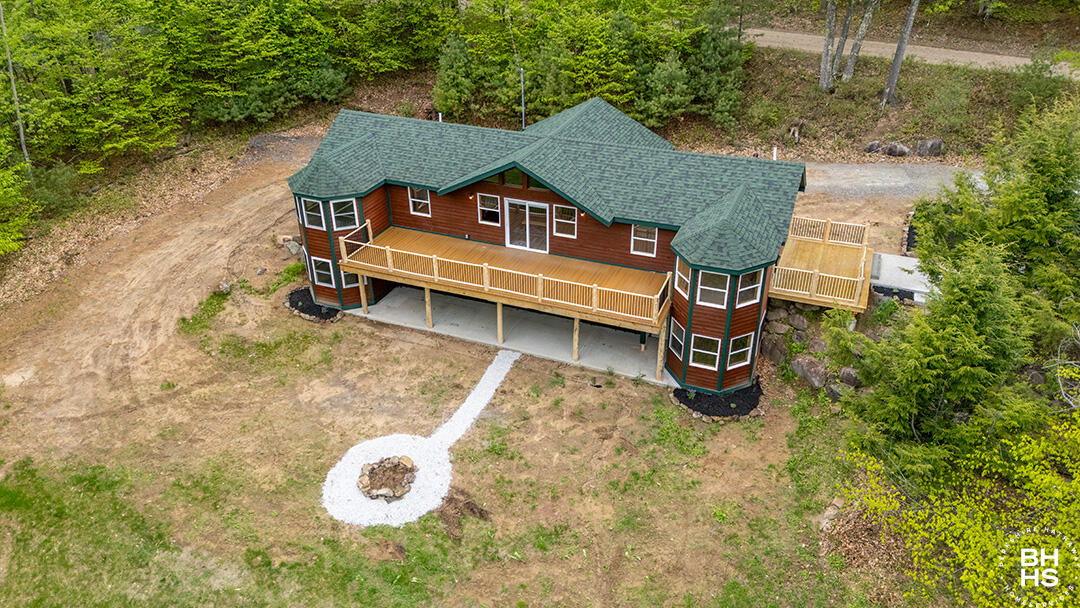Jay See all listings
236 Stickney Bridge Rd, Jay, NY 12941
$600,000
MLS# 204035
Listing Courtesy of: Engel & Volkers Lake Placid Real Estate
Inquire about this property

Request Info
"*" indicates required fields
Overview
The original Lindal Cedar custom home had fire in 2013. The rebuilding started in 2016-2017, but not completed. With over 4,000 sq ft of potential, you can design the home of your dreams, featuring 5-7 bedrooms, 3.5+ bathrooms, high ceilings, open-concept spaces for an incredible flow, and walkout basement with 2 bedrooms and a bath. The heavy lifting is already done— roofing, siding, windows are all in place, plus brand-new stainless steel appliances including a stove, dishwasher, and fridge (still wrapped!). This home comes equipped with an oversized two-car garage with high ceilings and a workshop, garage door opener, as well as with septic system, a well and propane tank. Set on an exceptional 8.9 acre lot off Stickney Bridge Rd, this south-facing beauty boasts a stunning prow front design that maximizes passive solar heat in winter and solar gain year round. Accessed by a charming winding 800-foot pathway, the property offers breathtaking views of the Great Range, lush meadows, and a peaceful babbling brook—truly a sanctuary of tranquility. And the location? Unbeatable! Just minutes from Whiteface Mountain for year-round adventure, about a mile from the historic
Covered Bridge (circa 1857), with arts, dining, and outdoor recreation at your doorstep. Bonus: three habitable bedrooms & two baths allow for staying on property while completing the project. Unique opportunity for those with vision and know-how! *Property is offered ”as is where is, all information as per seller.*
Details & Amenities
Listing Details
- MLS #: 204035
- Status: Pending
- Date Listed: 03-11-2025
- Bedrooms: 5
- Bathrooms: 5
- Sq. Ft: 4,560
- Acreage: 8.9
- Seasonal Property: No
- Listing Agent: Jean Alper, Licensed Associate Real Estate Broker
- Listing Courtesy of: Engel & Volkers Lake Placid Real Estate
Interior Features
- Bathrooms – Full: 4
- Bathrooms – Half: 1
- Basement: Daylight, Exterior Entry, Interior Entry, Partial, Partially Finished, Walk-Out Access
- Heating Type: Baseboard, Propane
- Air-conditioning Type: Ceiling Fan(s)
Exterior & Lot Features
- County: Essex
- Town: Jay
- School District: Ausable Valley
- Views: Meadow, Mountain(s), Trees/Woods
- Garage Spaces: 2
- Lot Features: Many Trees, Meadow, Private, Secluded, Views, Waterfront, Wooded
- Lot Size Area: 8.9
- Patio & Porch Features: Deck, Front Porch
- Sewer: Septic Tank
- Body of Water : Other
- Waterfront Features: Stream
- Zoning Description: Residential
Building & Construction
- Tax Map #: 27.2-2-41.000
- Annual Taxes: $11,290
- Year Built: 2015
- Parking Features: Garage Door Opener, Garage Faces Front, Workshop in Garage
- Roof Type: Asphalt, Shingle
- Foundation Details: Concrete Perimeter, Slab
- Electric AMP: 200+ Amp Service
- Water Source: Well
- Architectural Style: Contemporary, Other
- Below Grade Finished Area: 560
- Home Levels: Tri-Level
- Window Features: Double Pane Windows






















































