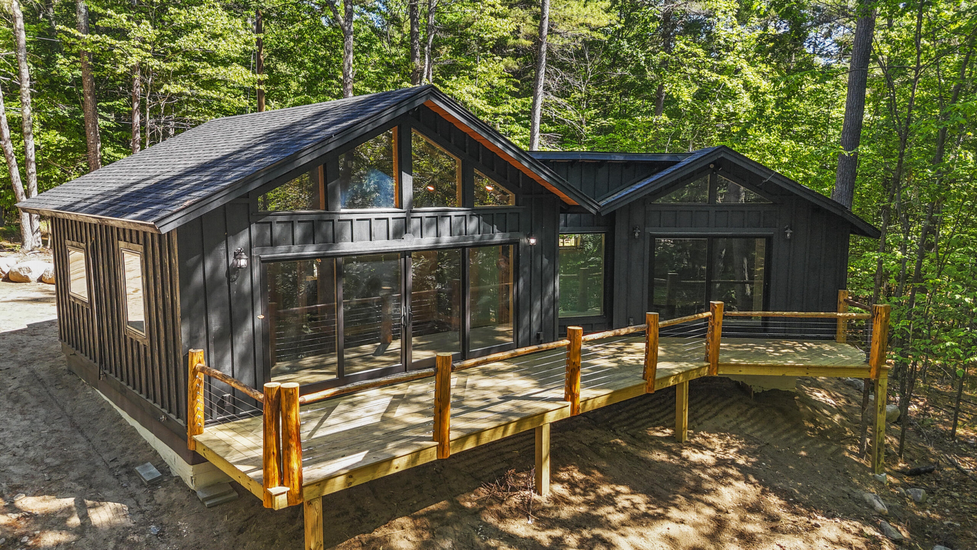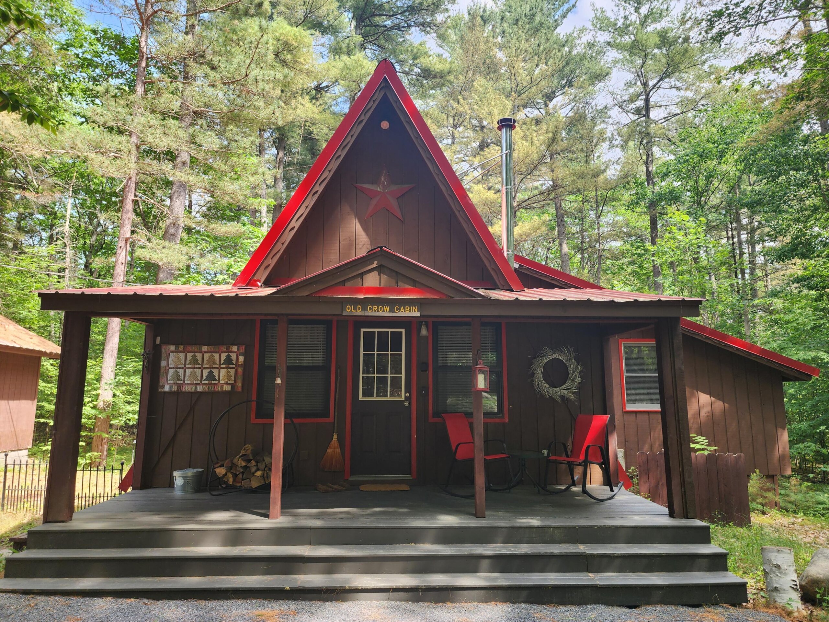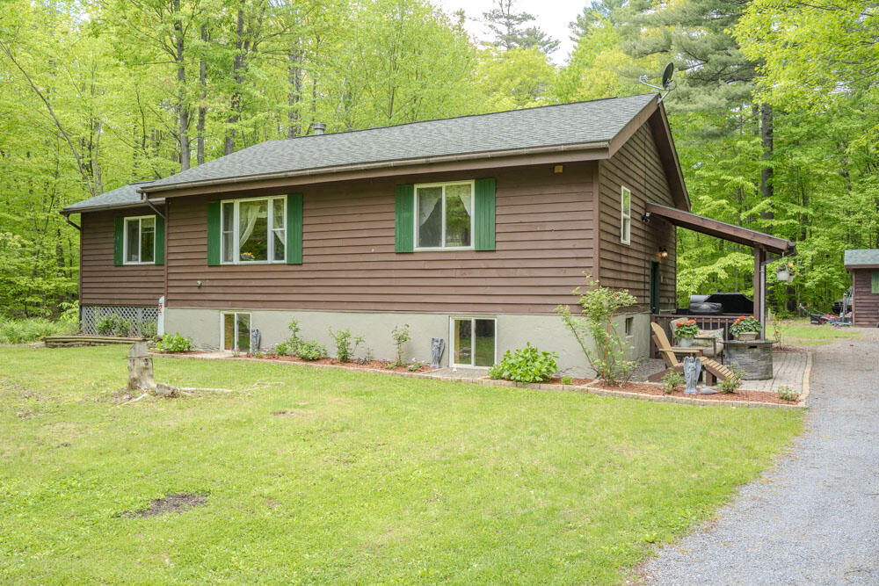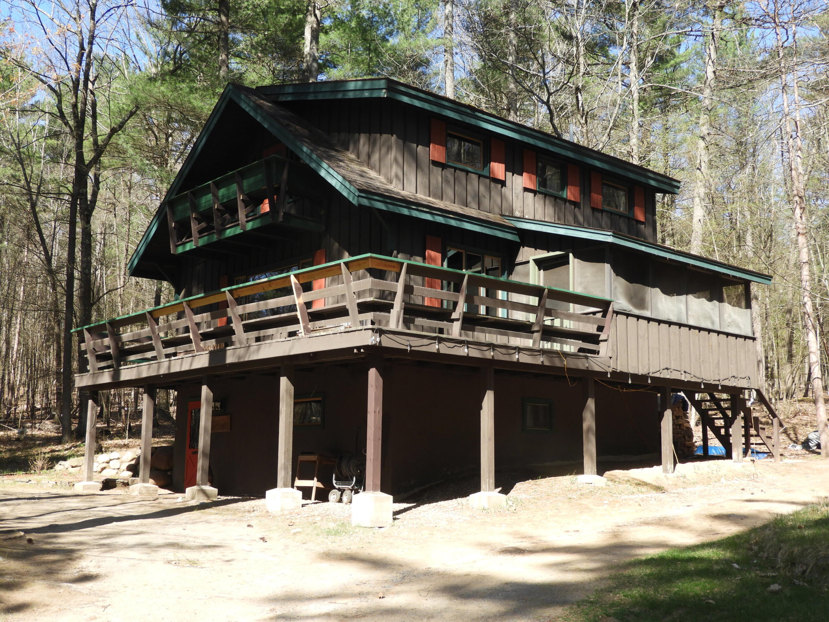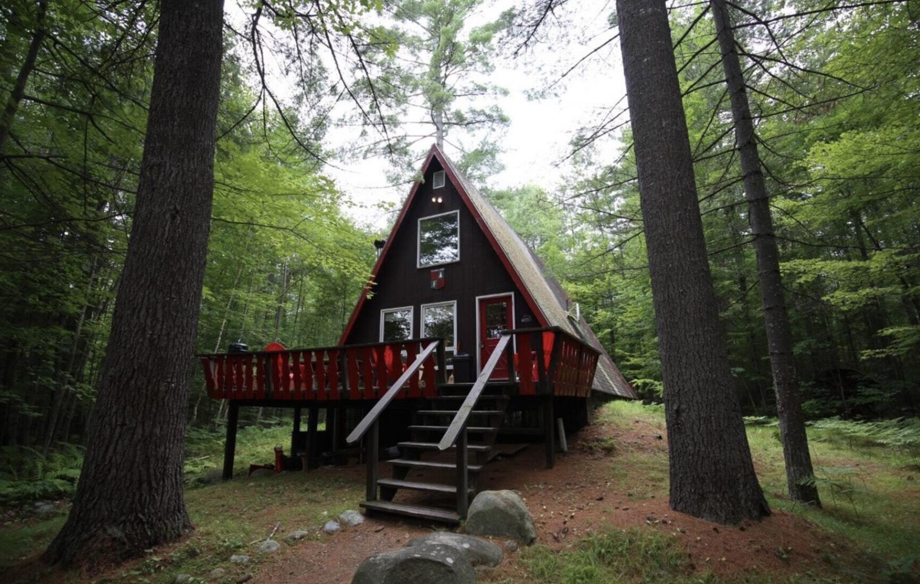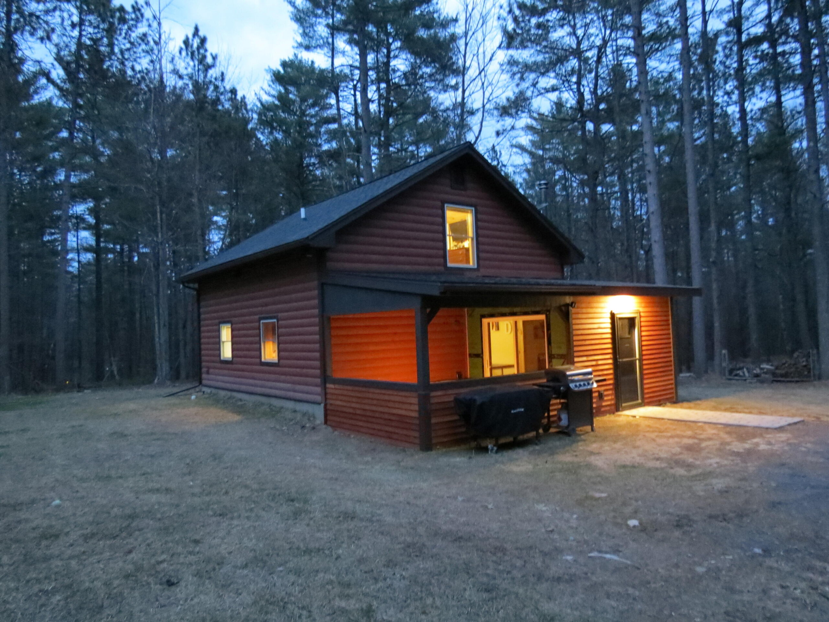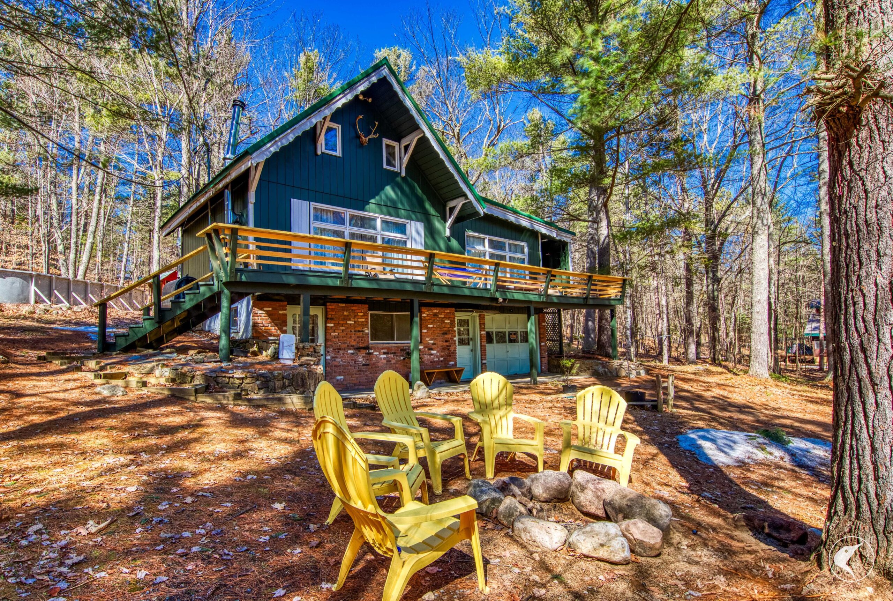Jay See all listings
28 Almweg Street, Jay, NY 12941
$486,000
MLS# 202590
Listing Courtesy of: Engel & Volkers Lake Placid Real Estate
Inquire about this property

Request Info
"*" indicates required fields
Overview
This Adirondack home is nestled in the woods on a very private dead end road in the sought after Ausable Acres subdivision. The tall pines surround you all the way to the stream that flows behind this magnificent property. The open concept floor plan offers sunny views to the deck for relaxing and spacious entertaining options. Solid maple hardwood flooring with stainless steel appliances enhance the beauty. Easy one floor living plus the bonus of additional living space below. Lower level includes a family room, BR & bath plus office space. The garage is a great workshop or gym with added storage space. The neighborhood offer 16 miles of hiking, X country skiing and access to Lake Eaton. Also tennis and pickle ball, all for an optional HOA fee of $75 yearly. Don’t miss this stunning ADK dream for a vacation or forever home.
Details & Amenities
Listing Details
- MLS #: 202590
- Status: Pending
- Date Listed: 07-30-2024
- Bedrooms: 3
- Bathrooms: 2
- Sq. Ft: 1,864
- Acreage: 1.6
- Seasonal Property: No
- Listing Agent: Lisa McKenna
- Listing Courtesy of: Engel & Volkers Lake Placid Real Estate
Interior Features
- Bathrooms – Full: 2
- Total Fireplaces: 1
- Fireplace Features: Masonry, Wood Burning
- Basement: Partially Finished, Walk-Out Access
- Heating Type: Baseboard, Oil
- Air-conditioning Type: Wall/Window Unit(s)
Exterior & Lot Features
- Area: Ausable Acres
- County: Essex
- Town: Jay
- School District: Ausable Valley
- Views: Creek/Stream
- Lot Features: Open Lot, Secluded, Sloped Down, Views, Wooded
- Lot Size Area: 1.6
- Other Structures: Garage(s), Other
- Patio & Porch Features: Deck, Front Porch
- Road Type: Asphalt
- Sewer: Septic Tank
Building & Construction
- Tax Map #: 27.23-1-6.000
- Annual Taxes: $5,379
- Year Built: 1963
- Parking Features: Circular Driveway, Deck
- Exterior Siding: Frame, Wood Siding
- Roof Type: Asphalt
- Foundation Details: Poured
- Electric AMP: 150 Amp Service
- Water Source: Shared Well, See Remarks
- Architectural Style: Ranch
- Below Grade Finished Area: 700
- Home Levels: One and One Half
- Window Features: Insulated Windows









































