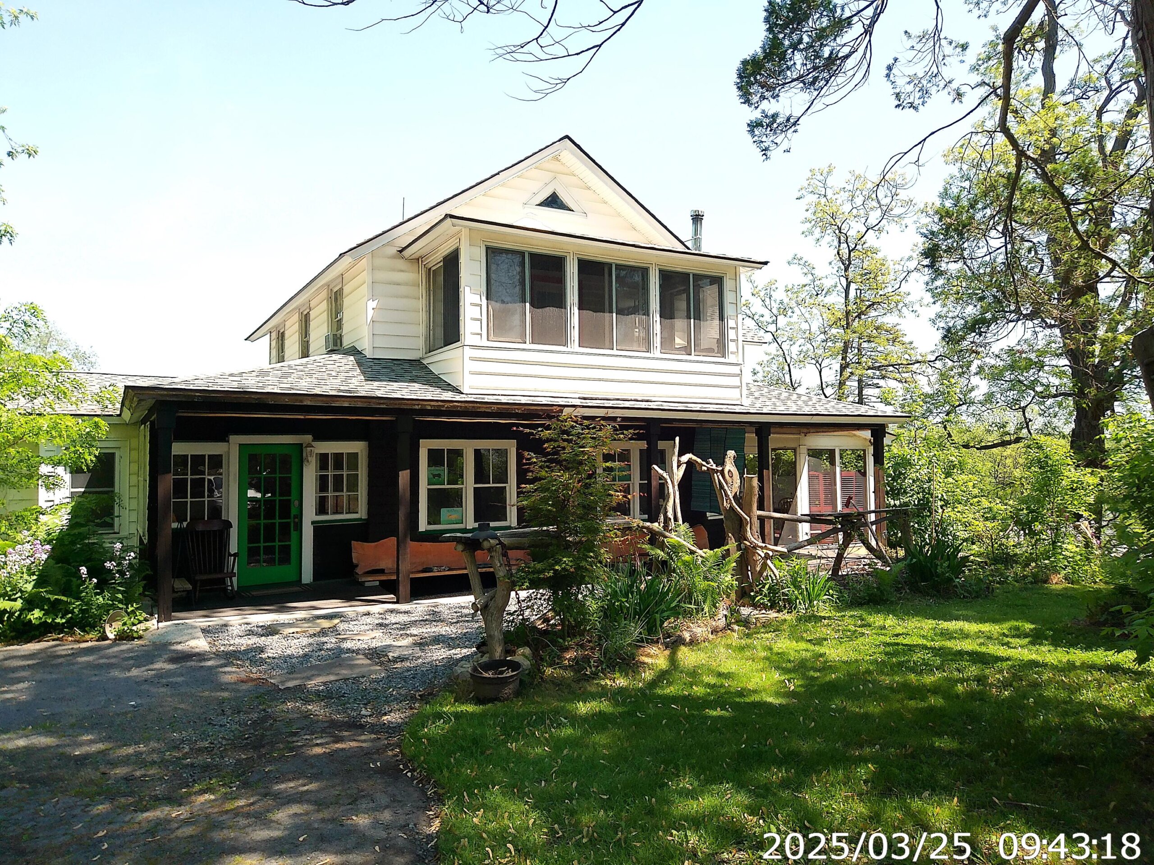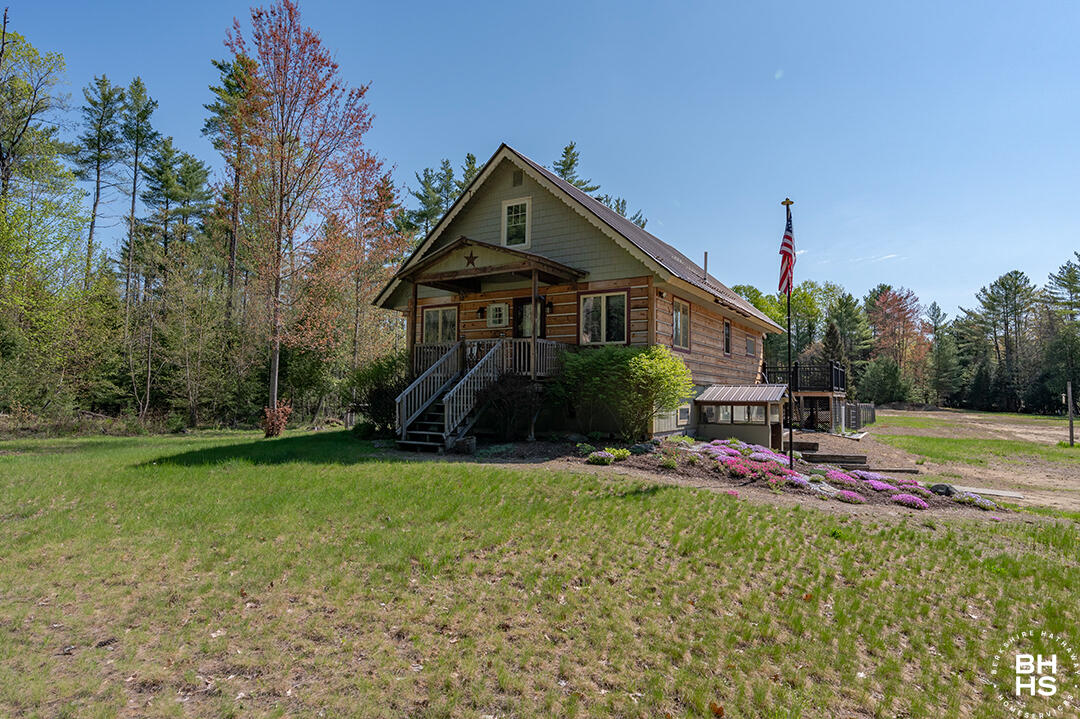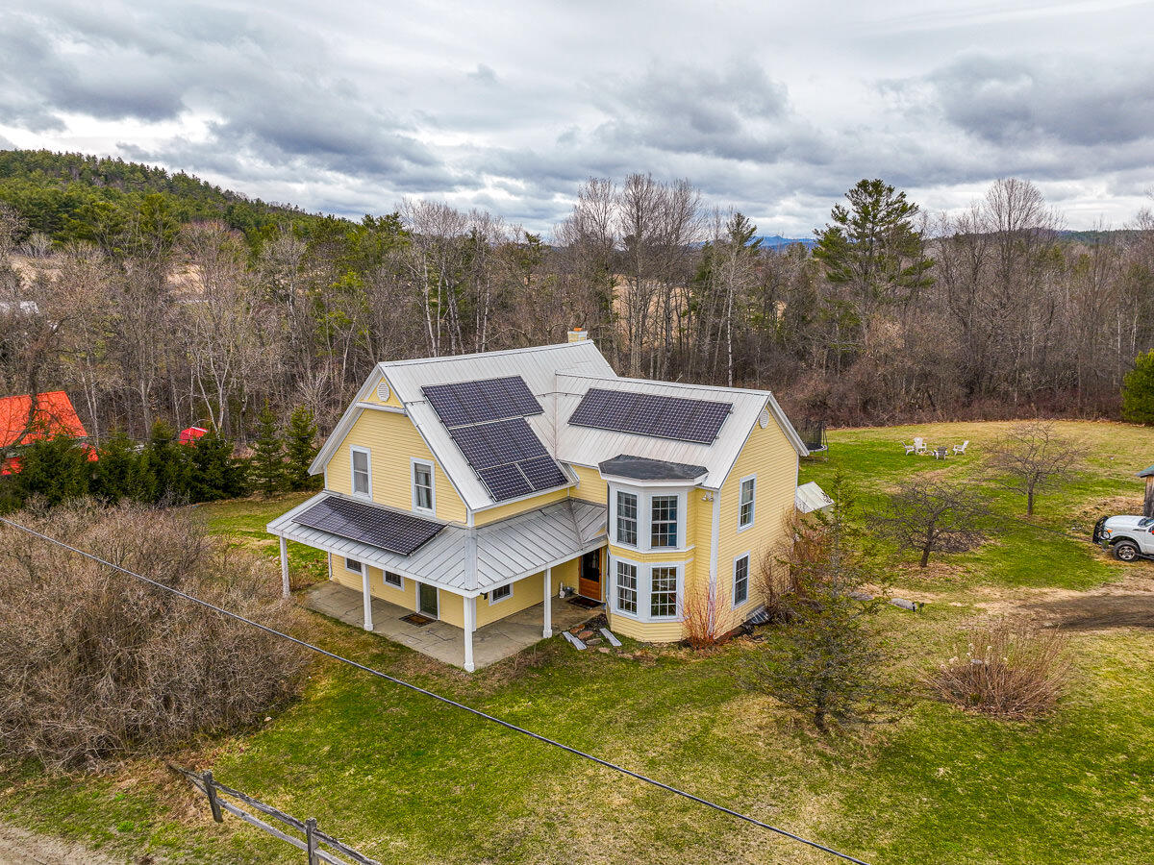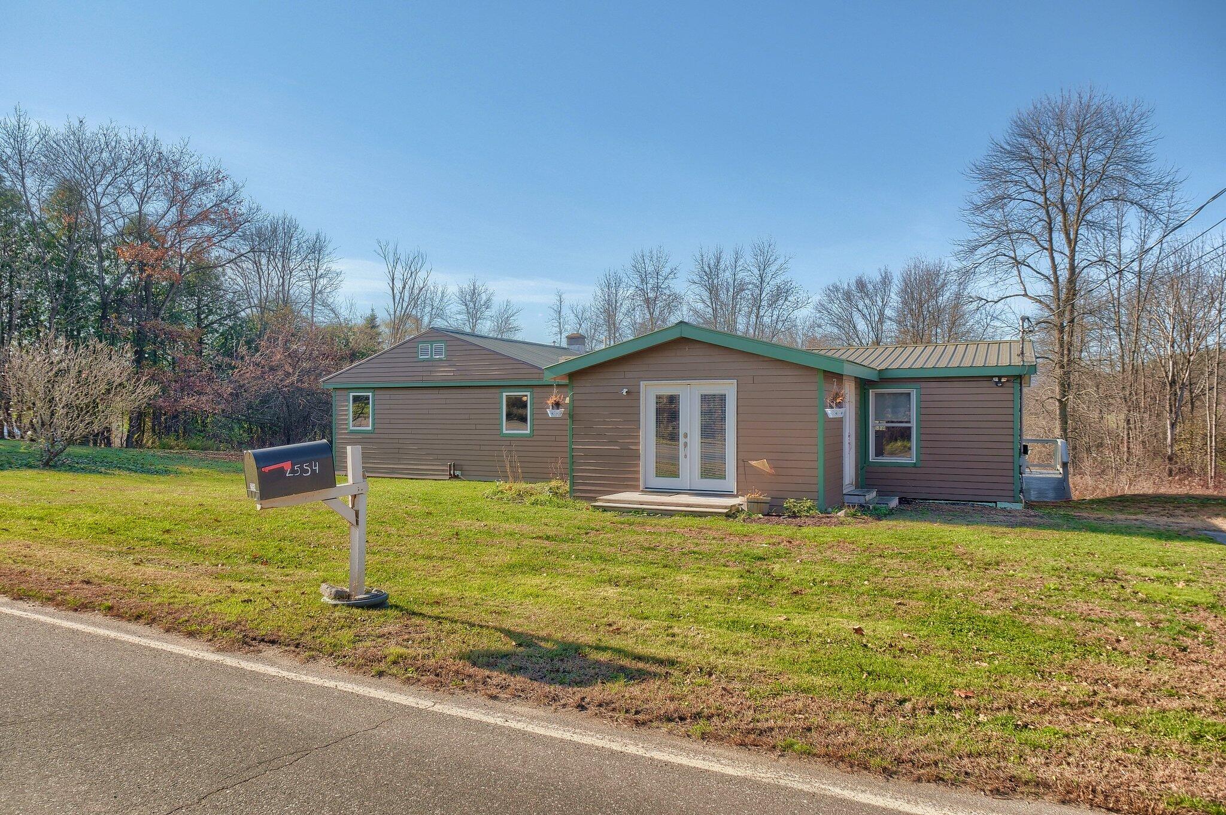Pending
Westport See all listings
408 Stevenson Road Road, Westport, NY 12993
$254,900
MLS# 201615
Listing Courtesy of: Venture North Associates
Inquire about this property
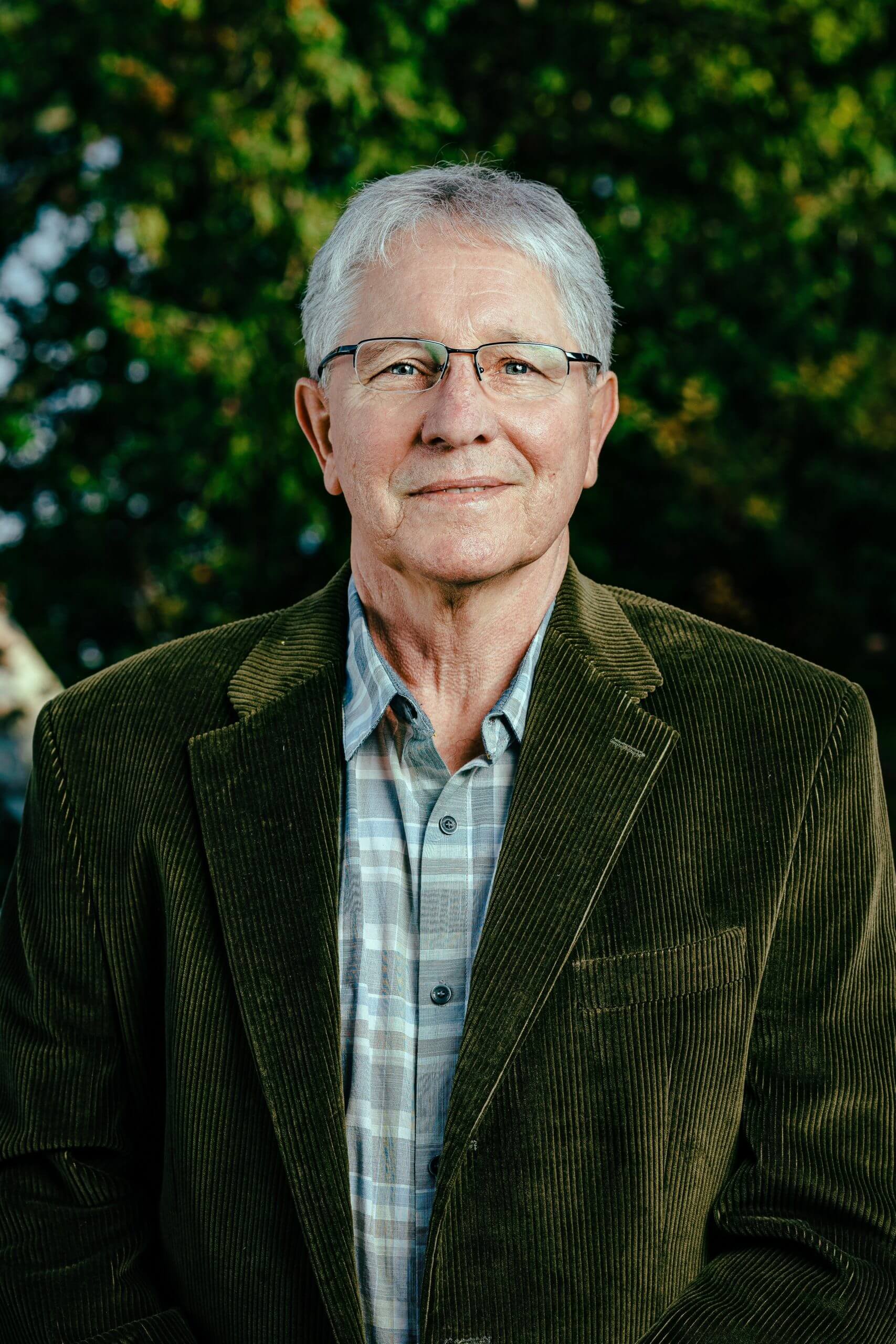
Request Info
"*" indicates required fields
Overview
Great house with an open floor plan and fantastic location. With 3.47 acres, it would be perfect for a mini farm. There have been horses on the property in the recent past. You’ll find a large kitchen with a breakfast bar and open to the living room and dining area. Large, stone gas burning fireplace that could be converted back to wood burning. Very spacious primary suite with attached bathroom. There is a 2nd full bathroom/Laundry room on the 1st floor. The basement is unfinished, but dry. Great for storage. Quiet, country living at its best.
Details & Amenities
Listing Details
- MLS #: 201615
- Status: Pending
- Date Listed: 05-13-2024
- Bedrooms: 3
- Bathrooms: 3
- Sq. Ft: 2,315
- Acreage: 3.47
- Seasonal Property: No
- Listing Agent: John La Selva
- Listing Courtesy of: Venture North Associates
Interior Features
- Bathrooms – Full: 2
- Bathrooms – Half: 1
- Total Fireplaces: 1
- Fireplace Features: Gas, Gas Log, Insert, Propane, Raised Hearth
- Basement: Block, Concrete, Exterior Entry, Storage Space, Unfinished, Walk-Out Access
- Heating Type: Fireplace Insert, Fireplace(s), Oil, Steam
- Air-conditioning Type: Ceiling Fan(s)
Exterior & Lot Features
- Area: None
- County: Essex
- Town: Westport
- Township: Westport
- School District: Boquet Valley Central School
- Views: Meadow, Pasture, Rural
- Garage Spaces: 3
- Lot Features: Back Yard, Cleared, Few Trees, Garden, Level, Meadow, Pasture
- Lot Size Area: 3.47
- Other Structures: Barn(s), Stable(s), Storage
- Total Parking: 13
- Patio & Porch Features: Enclosed, Front Porch, Side Porch
- Road Type: Asphalt, Paved
- Sewer: Private Sewer, Septic Tank
- Zoning Description: Residential
Building & Construction
- Tax Map #: 76.3-1-21.002
- Annual Taxes: $1,255
- Year Built: 1970
- Parking Features: Asphalt, Circular Driveway, Driveway, Garage Door Opener, Heated Garage, Off Street, Paved
- Exterior Siding: Block, Concrete, Frame, Vinyl Siding
- Roof Type: Metal
- Foundation Details: Block, Concrete Perimeter, Poured
- Electric AMP: 200+ Amp Service, Circuit Breakers
- Water Source: Private, Well Drilled
- Architectural Style: Cottage
- Home Levels: One and One Half
- Window Features: Bay Window(s), Double Pane Windows, Drapes, Vinyl Clad Windows





















































