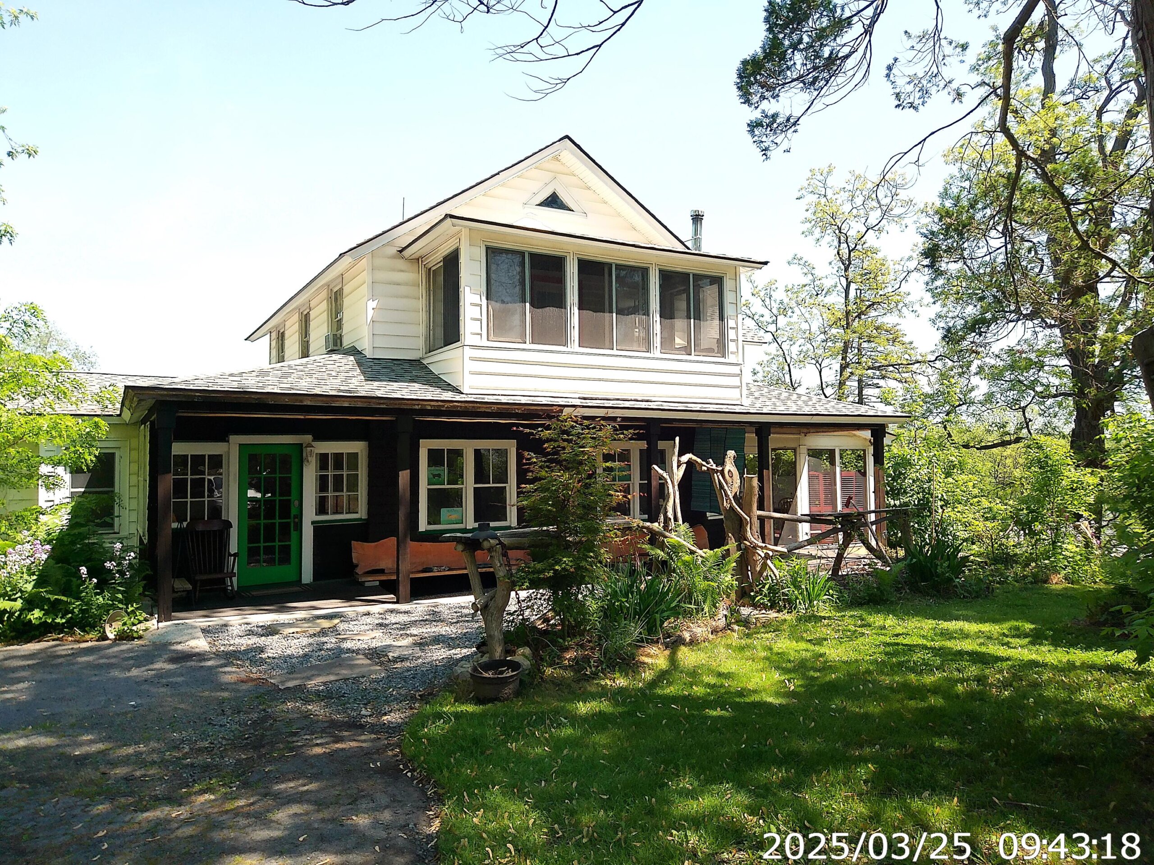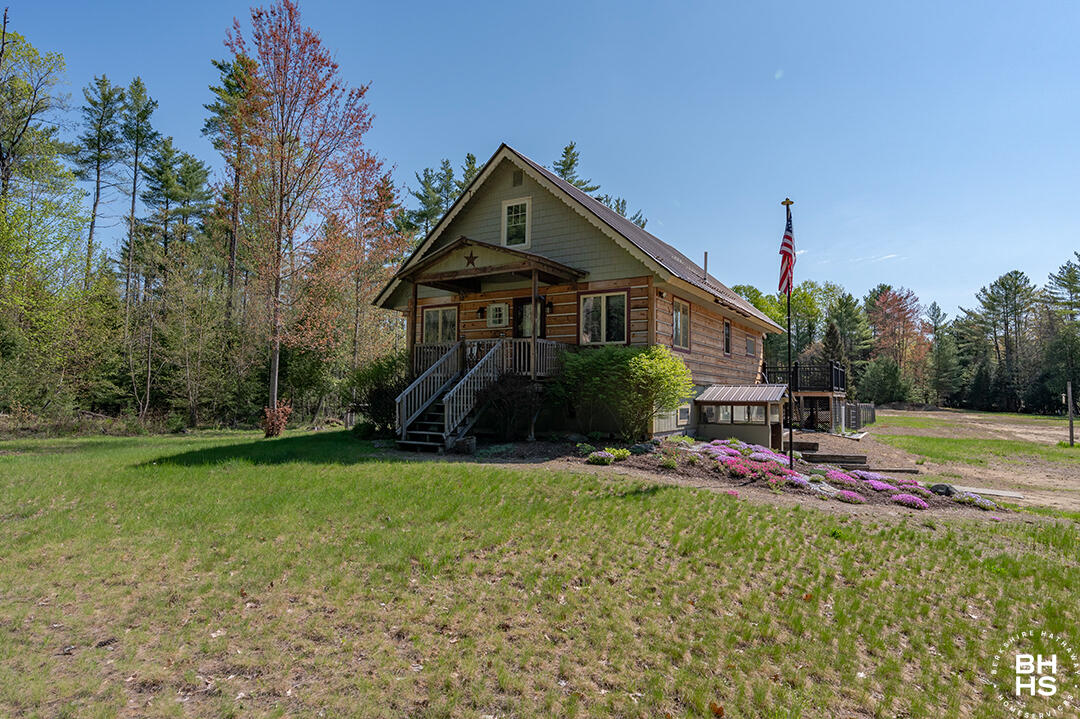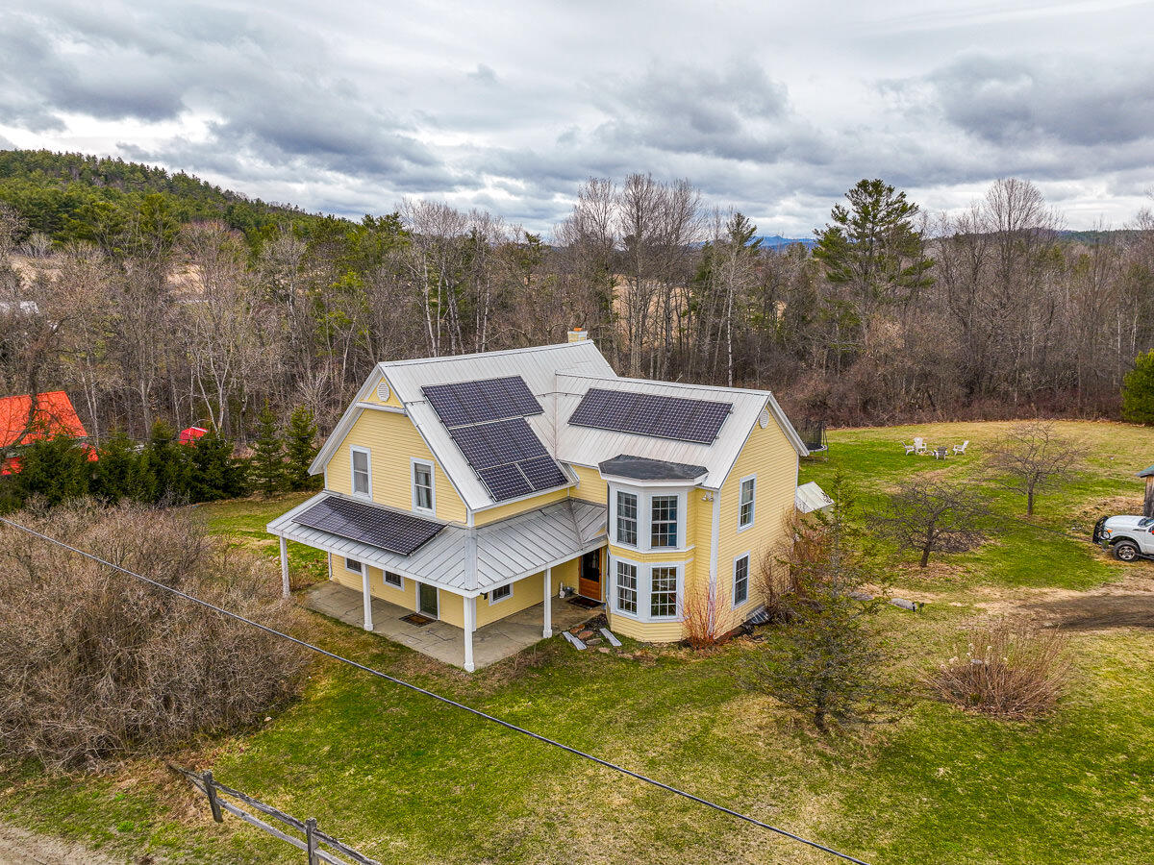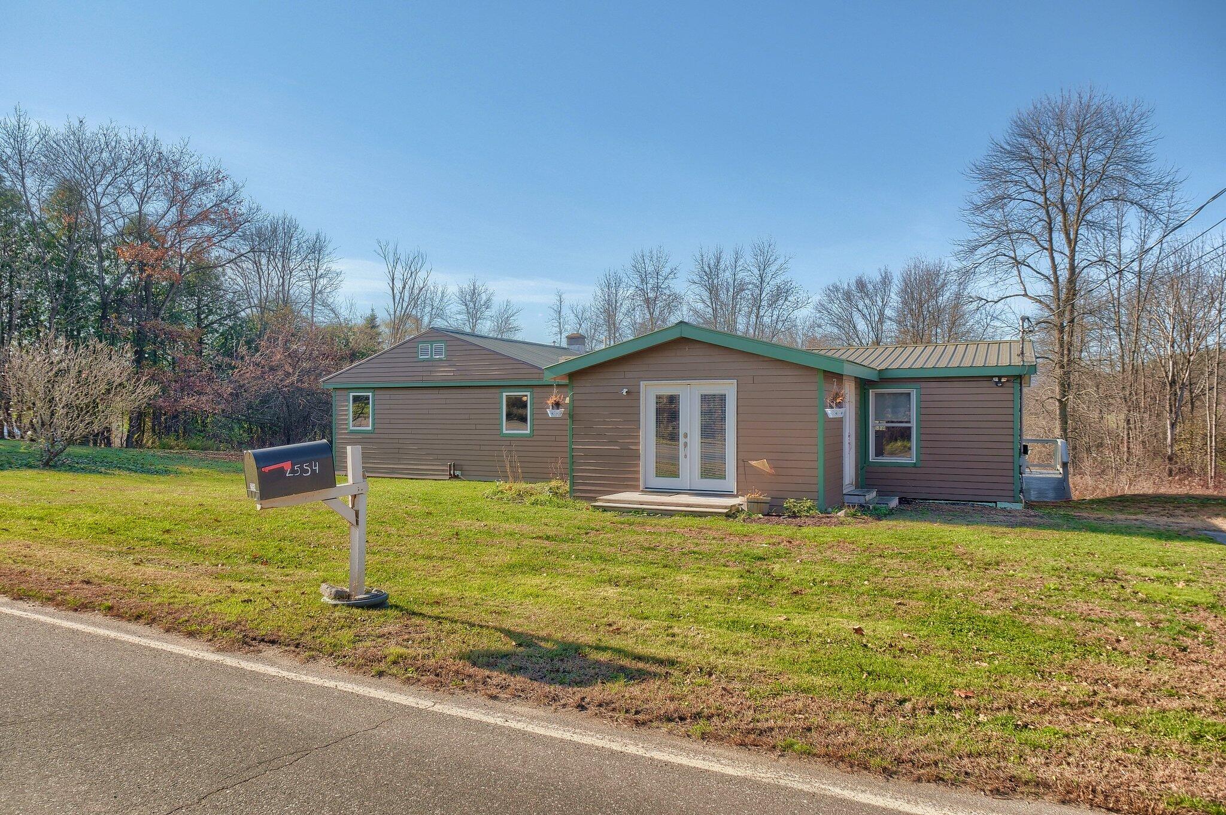Westport See all listings
6352 Main St., Westport, NY 12993
$279,500
MLS# 161652
Listing Courtesy of: Merrill L. Thomas, Inc.
Inquire about this property

Request Info
"*" indicates required fields
Overview
You have to see the dream kitchen in this home! With vaulted ceilings, heavy beam trusses, a large island, granite countertops, six burner stove, built in wine cooler, surround sound speakers and views of Lake Champlain, you will never want to leave. Situated on a large lot, this fine home has all the room you need with generous natural light throughout. Other notable features include a master suite with a steam shower in the bathroom, air conditioning in the bedrooms, game room, two stall garage, in-ground pool, raised garden beds, huge fenced-in yard, sunroom, fireplace with insert, and spacious deck. Enjoy live music, water access, the golf course, and friendly neighbors in Westport.
Details & Amenities
Listing Details
- MLS #: 161652
- Status: Closed
- Date Listed: 01-20-2018
- Bedrooms: 4
- Bathrooms: 4
- Sq. Ft: 2,399
- Acreage: 2.77
- Closing Date: 2018-05-16
- Closing Price: $238,000
- Seasonal Property: No
- Listing Agent: Jonathan Gorgas
- Listing Courtesy of: Merrill L. Thomas, Inc.
Interior Features
- Bathrooms – Full: 3
- Bathrooms – Half: 1
- Total Fireplaces: 1
- Fireplace Features: Insert
- Basement: Partially Finished, Walk-Out Access
- Heating Type: Forced Air, Oil, Wood Stove
- Air-conditioning Type: Wall Unit(s)
Exterior & Lot Features
- Area: None
- County: Essex
- Town: Westport
- Township: Westport
- School District: Boquet Valley Central School
- Views: Lake, Neighborhood, Trees/Woods, Water
- Garage Type: 2
- Garage Spaces: 2
- Lot Features: Corner Lot, Few Trees
- Lot Size Area: 2.77
- Other Structures: Outbuilding
- Pool Features: In Ground
- Zoning Description: Residential
Building & Construction
- Tax Map #: 66.74-2-14.000
- Annual Taxes: $6,482
- Year Built: 1949
- Association Amenities: None
- Parking Features: Deck
- Exterior Siding: Fiber Cement
- Roof Type: Asphalt, Metal
- Electric AMP: 200+ Amp Service
- Water/Sewer Expense: 165
- Architectural Style: Raised Ranch
- Home Levels: Tri-Level




