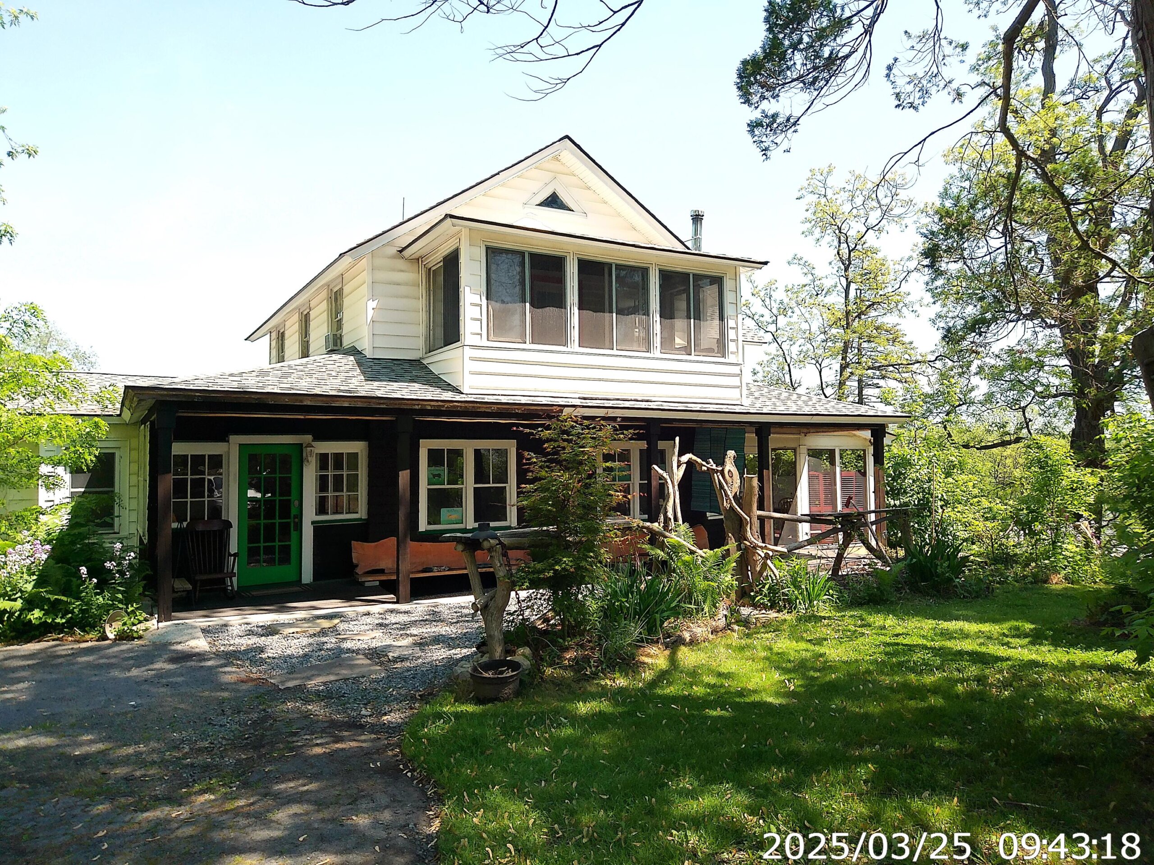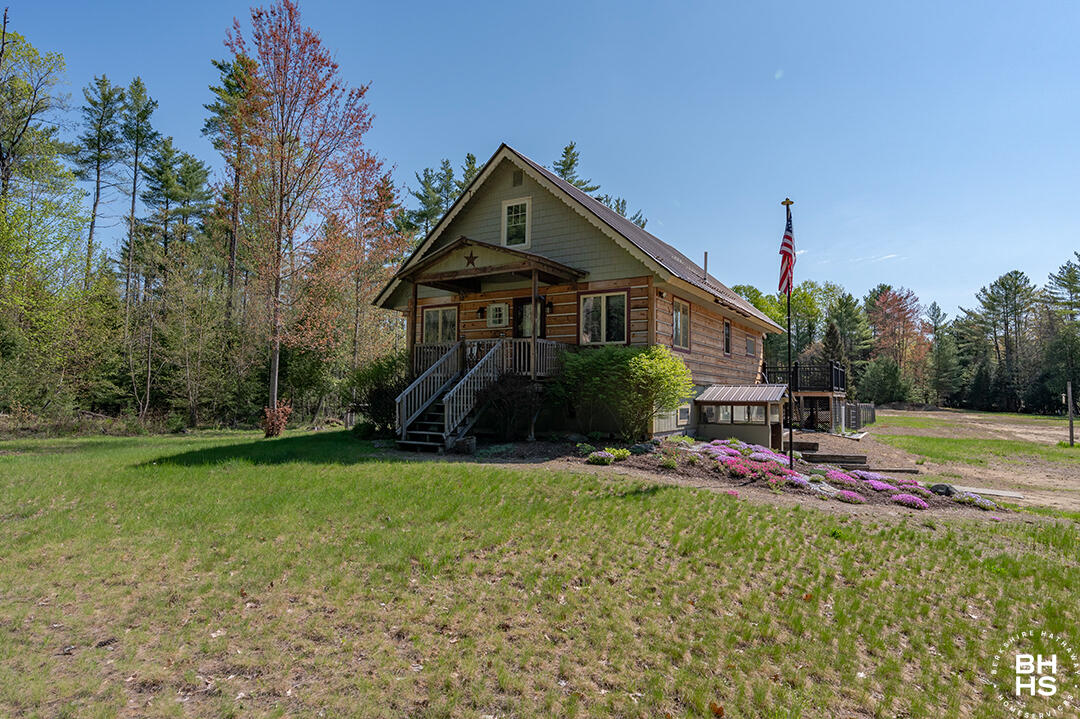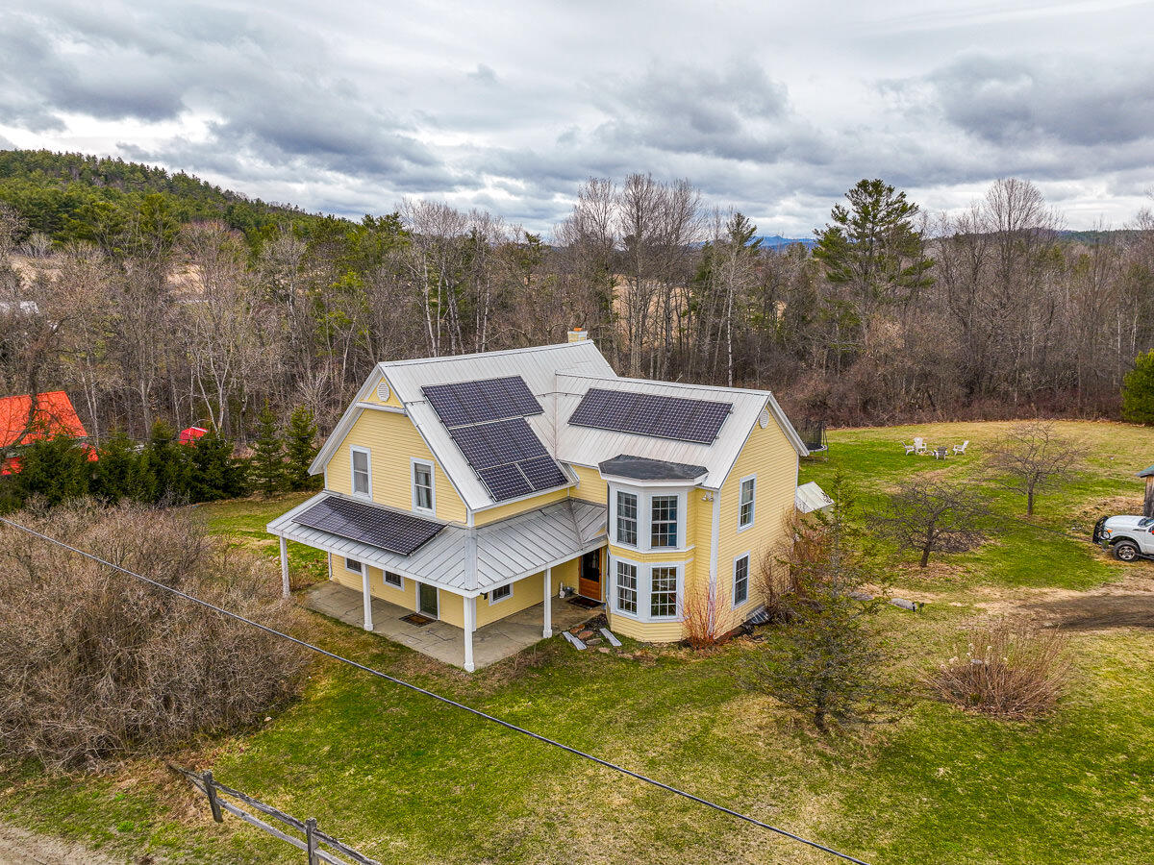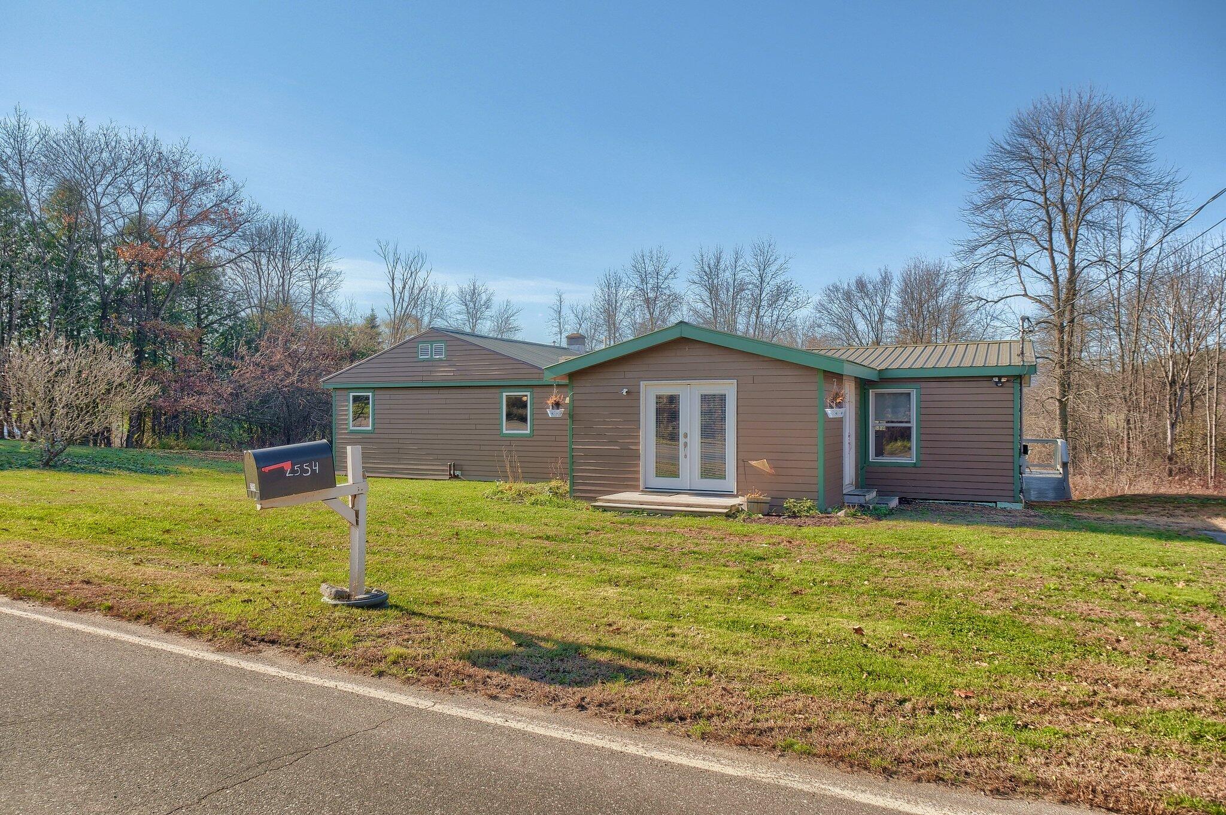Westport See all listings
6564 Main Street, Westport, NY 12993
$385,000
MLS# 202048
Listing Courtesy of: Heritage Properties of the Adirondacks
Inquire about this property

Request Info
"*" indicates required fields
Overview
Beautiful, move-in ready 3BR/2BA village home in Westport, NY. Spacious one-floor living with open floor plan: kitchen, dining room and foyer. Kitchen with stainless appliances (LG and Kitchen Aid), granite counter tops and custom lighting. Gas fireplace with handsome decorative mantel in the dining room. Large living/family room at the rear of the house which opens up onto an open deck with outdoor seating area and covered cooking/bar area. Primary bedroom with walk-in closet and roomy bathroom having a custom tile & glass shower and jetted oval bathtub. Two additional bedrooms share a full bath with tub/shower. LG gas washer and dryer on the main floor in a separate laundry closet. Full unfinished basement where the propane-fired hot air heat system, water heater and 200 amp service entrance are located, as well as a huge, dry storage area! The house also has central air-conditioning and an EV charger for your green vehicles! There are open porches on the front and east side elevations, reached by a gravel drive and walks. The house sets on a nicely cleared .72 acre lot, edged with mature trees and shrubs, which creates a feeling of privacy eventhough located in a residential village neighborhood. This property is a gem and has been meticulously maintained by the current owners…a MUST SEE! Just listed at $399,000.
Details & Amenities
Listing Details
- MLS #: 202048
- Status: Pending
- Date Listed: 06-06-2024
- Bedrooms: 3
- Bathrooms: 2
- Sq. Ft: 2,528
- Acreage: 0.72
- Seasonal Property: No
- Listing Agent: Lauren Murphy
- Listing Courtesy of: Heritage Properties of the Adirondacks
Interior Features
- Bathrooms – Full: 2
- Total Fireplaces: 1
- Fireplace Features: Dining Room, Insert, Propane
- Basement: Concrete, Full, Interior Entry, Storage Space, Unfinished
- Heating Type: Central, Hot Water, Propane
- Air-conditioning Type: Central Air
Exterior & Lot Features
- Area: None
- County: Essex
- Town: Westport
- Township: Westport
- School District: Boquet Valley Central School
- Views: Neighborhood, Trees/Woods
- Lot Features: Back Yard, Cleared, Front Yard, Gentle Sloping, Level, Many Trees, Rectangular Lot, Sloped Down
- Lot Size Area: 0.72
- Other Structures: None
- Patio & Porch Features: Awning(s), Deck, Front Porch, Side Porch, Wrap Around
- Road Type: Paved
- Sewer: Public Sewer
- Zoning Description: Residential
Building & Construction
- Tax Map #: 66.57-2-41.00
- Annual Taxes: $5,322
- Year Built: 1980
- Parking Features: Driveway, Electric Vehicle Charging Station(s), Gravel, No Garage, Outside
- Exterior Siding: Clapboard, Wood Siding
- Roof Type: Asphalt
- Foundation Details: Poured, Slab
- Electric AMP: 200+ Amp Service, Circuit Breakers
- Water Source: Public
- Architectural Style: Ranch
- Home Levels: One
- Window Features: Double Pane Windows, Vinyl Clad Windows































