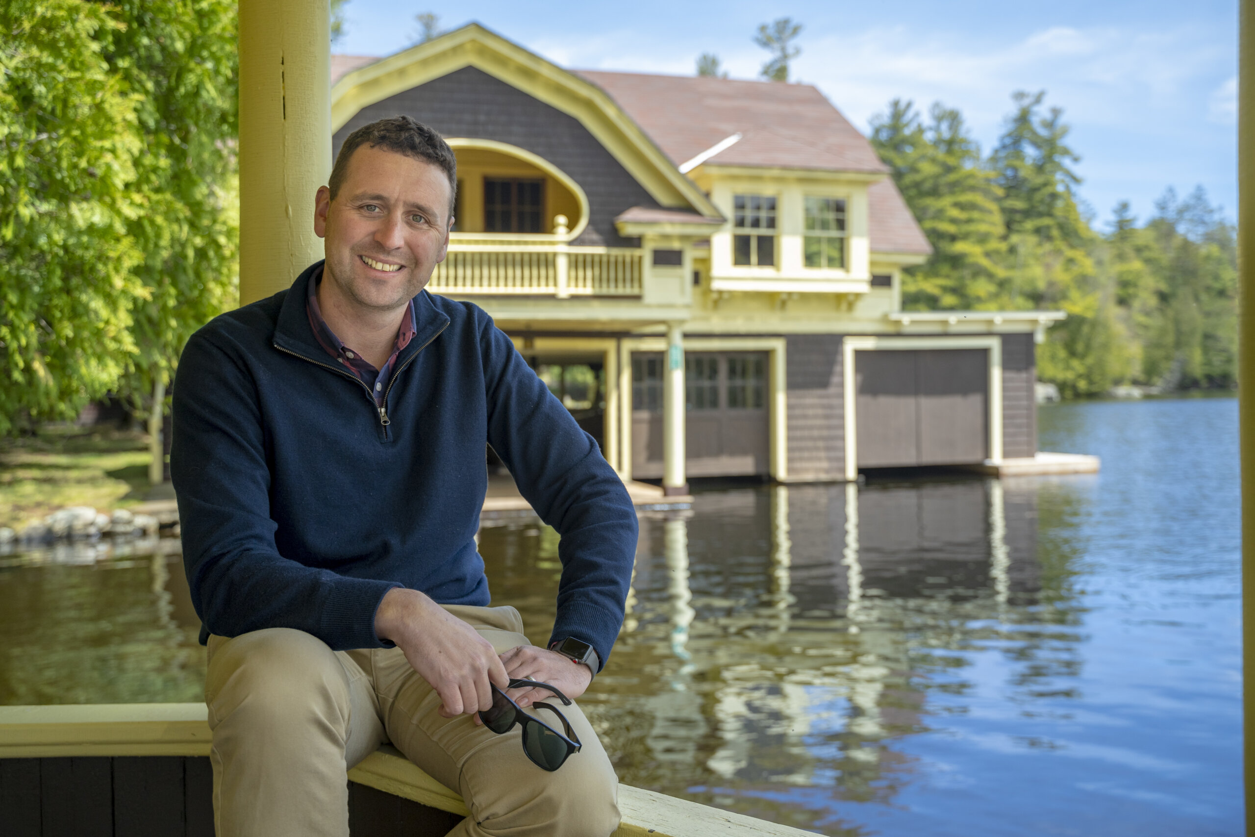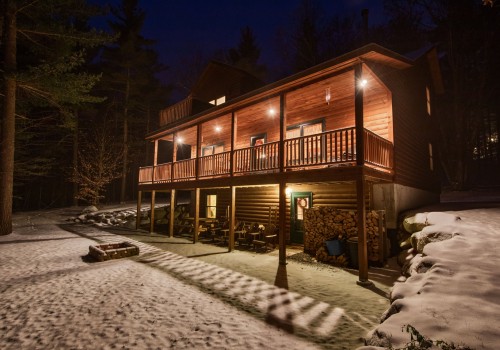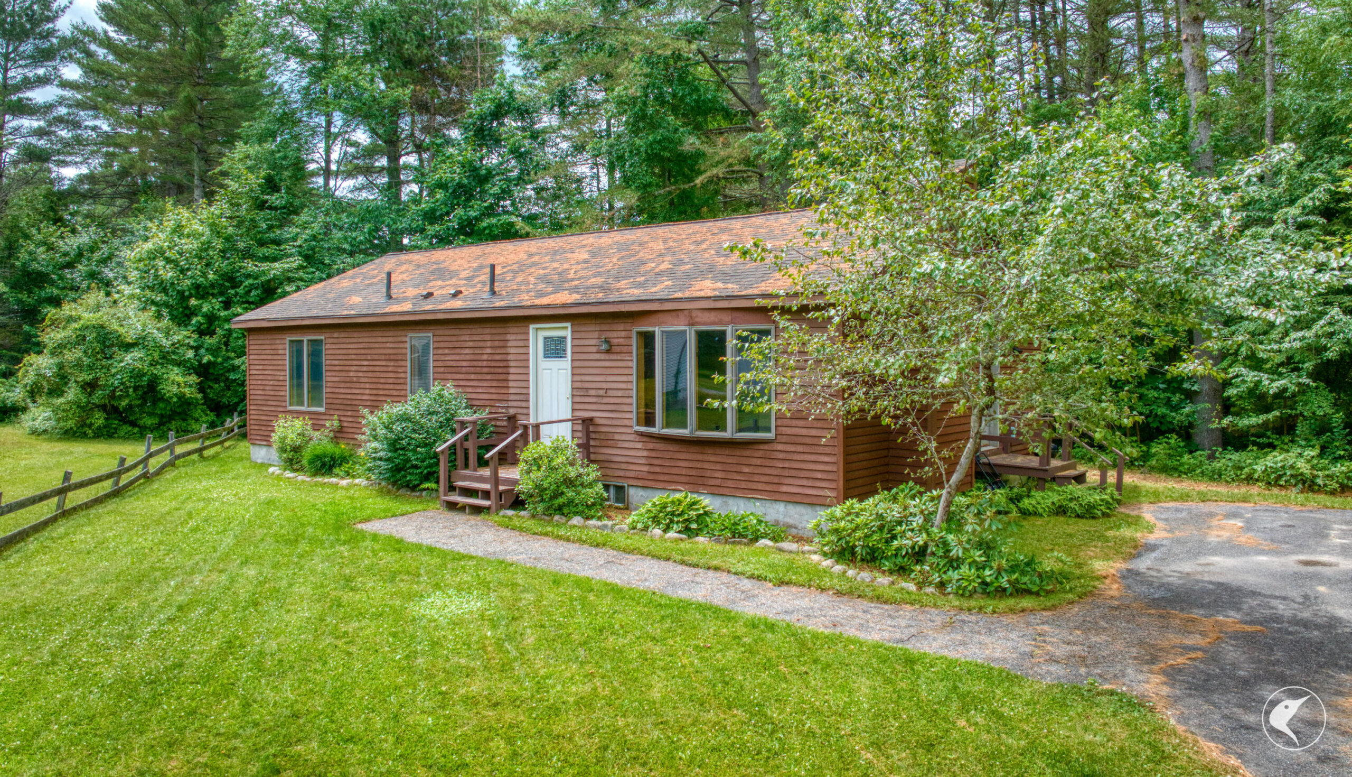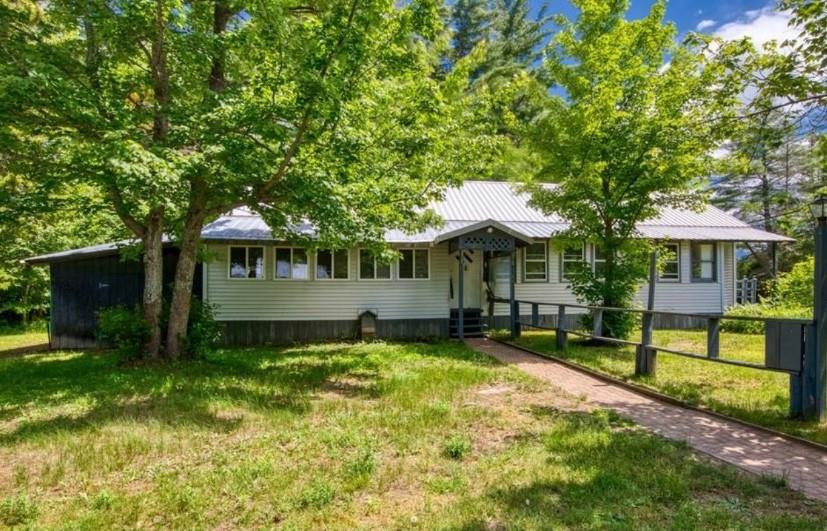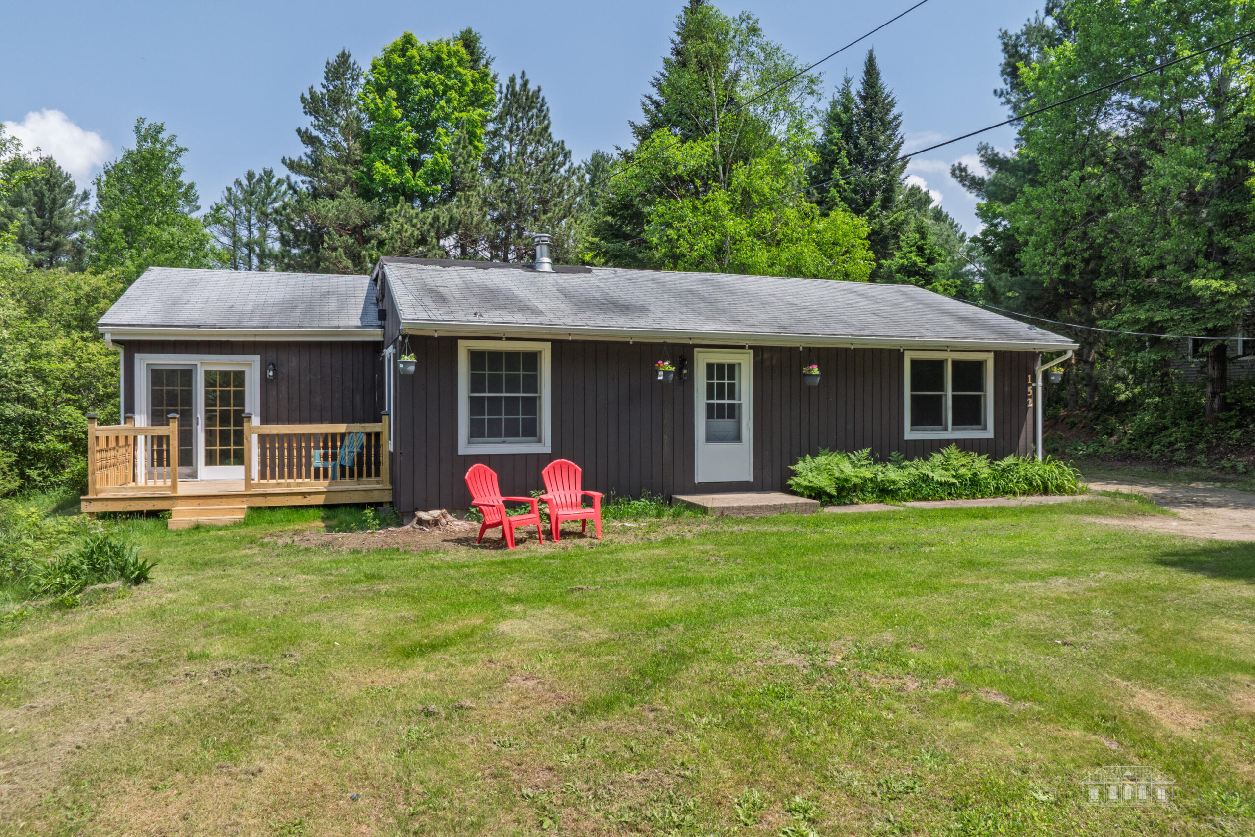Sold
Lake Placid See all listings
83 Algonquin Drive, Lake Placid, NY 12946
$499,000
MLS# 144082
Listing Courtesy of: Merrill L. Thomas, Inc.
Inquire about this property

Request Info
"*" indicates required fields
Overview
French Country style home in the desirable Fawn Ridge neighborhood. Manicured .9 acre parcel with Whiteface Mountain views. Bright and spacious 3,000 SF floor plan, 4 bedrooms and 2 1/2 baths, master suite with walk-in closets, gourmet kitchen, and wood-burning fireplace. Walk out to large paving stone patio and private lawn area for entertaining. Lovely landscaping and attached 2 car garage. Close to town!! No Village taxes.
Details & Amenities
Listing Details
- MLS #: 144082
- Status: Closed
- Date Listed: 09-04-2012
- Bedrooms: 4
- Bathrooms: 3
- Sq. Ft: 2,949
- Acreage: 0.88
- Closing Date: 2013-03-29
- Closing Price: $450,000
- Seasonal Property: No
- Listing Agent: Richard (Dick) Sampson
- Listing Courtesy of: Merrill L. Thomas, Inc.
Interior Features
- Bathrooms – Full: 2
- Bathrooms – Half: 1
- Total Fireplaces: 1
- Fireplace Features: Living Room
- Basement: Full
- Heating Type: Baseboard, Electric
- Air-conditioning Type: None
Exterior & Lot Features
- Area: Fawn Ridge
- County: Essex
- Town: Lake Placid
- Township: Lake Placid
- School District: Lake Placid
- Views: Neighborhood
- Garage Type: 2
- Garage Spaces: 2
- Lot Features: Views
- Lot Size Area: 0.88
- Lot Size Dimensions: .88
- Road Type: Paved
- Body of Water : None
- Zoning Description: Residential
Building & Construction
- Tax Map #: 42.010-1-7.000
- Year Built: 1988
- Parking Features: Driveway, Paved
- Exterior Siding: Stucco, Wood Siding
- Roof Type: Asphalt
- Foundation Details: Concrete Perimeter, Poured
- Electric AMP: 200+ Amp Service
- Architectural Style: Contemporary
- Home Levels: Two
- Window Features: Double Pane Windows

