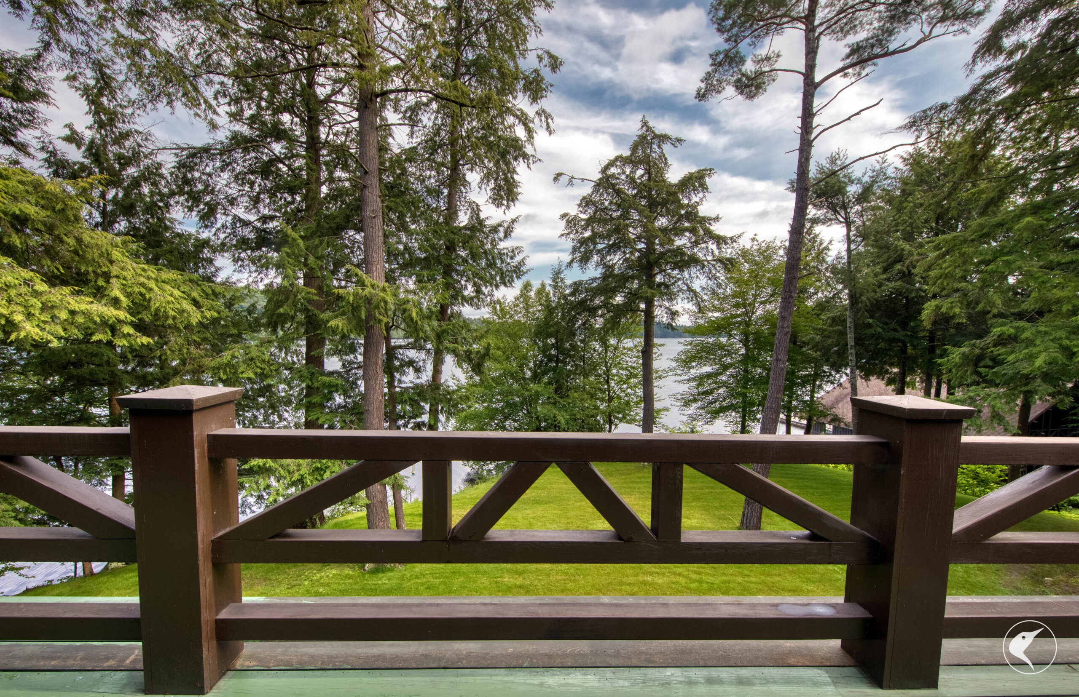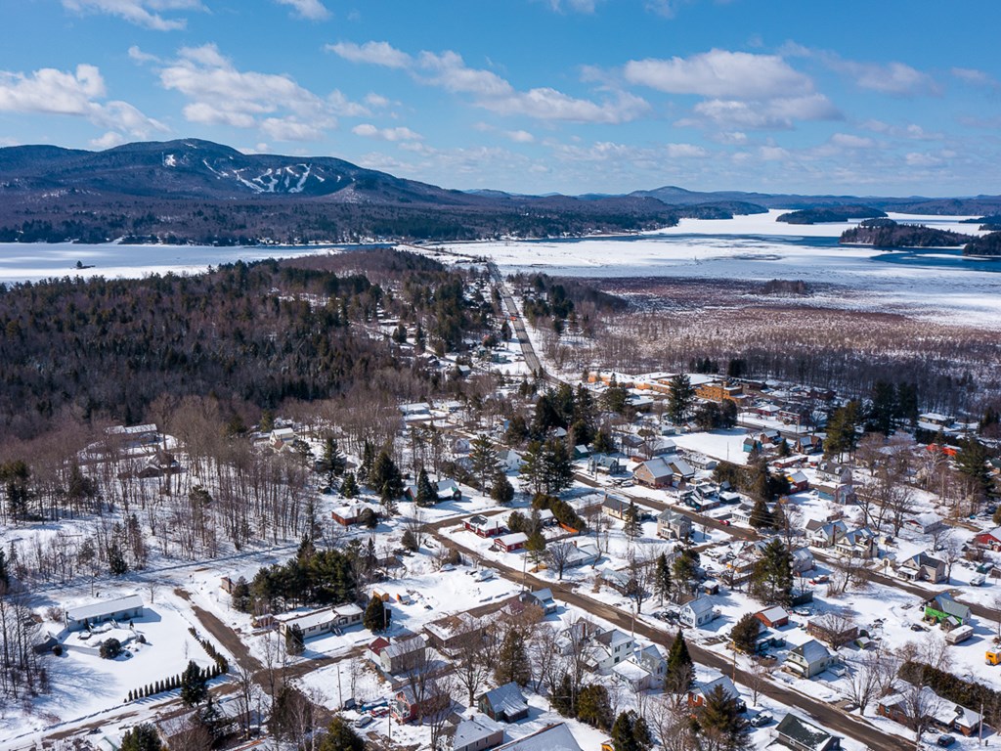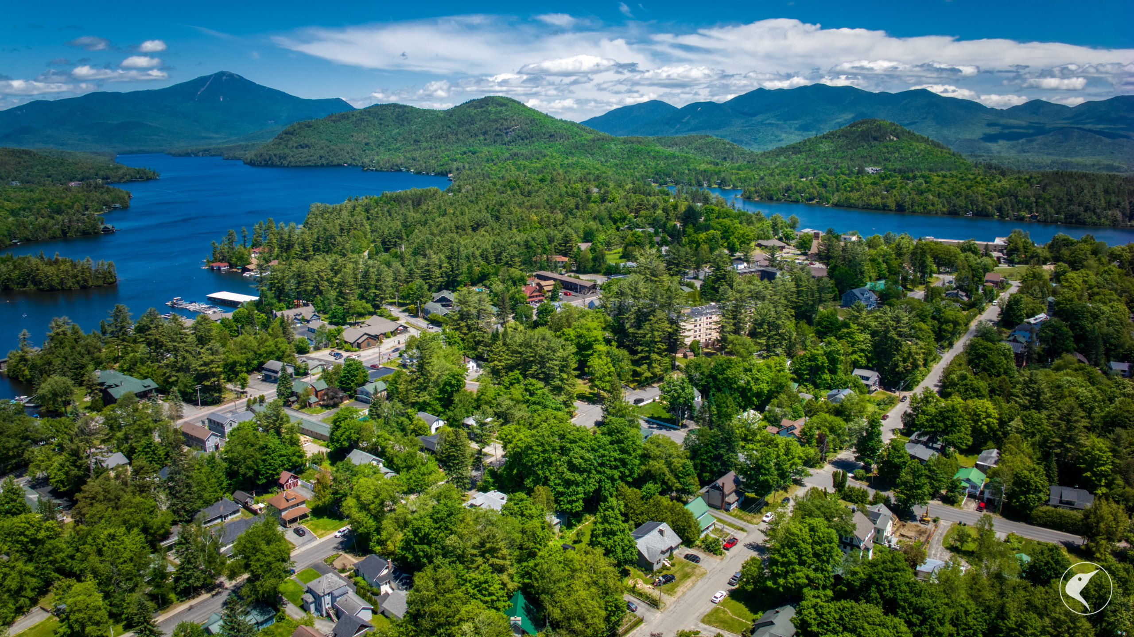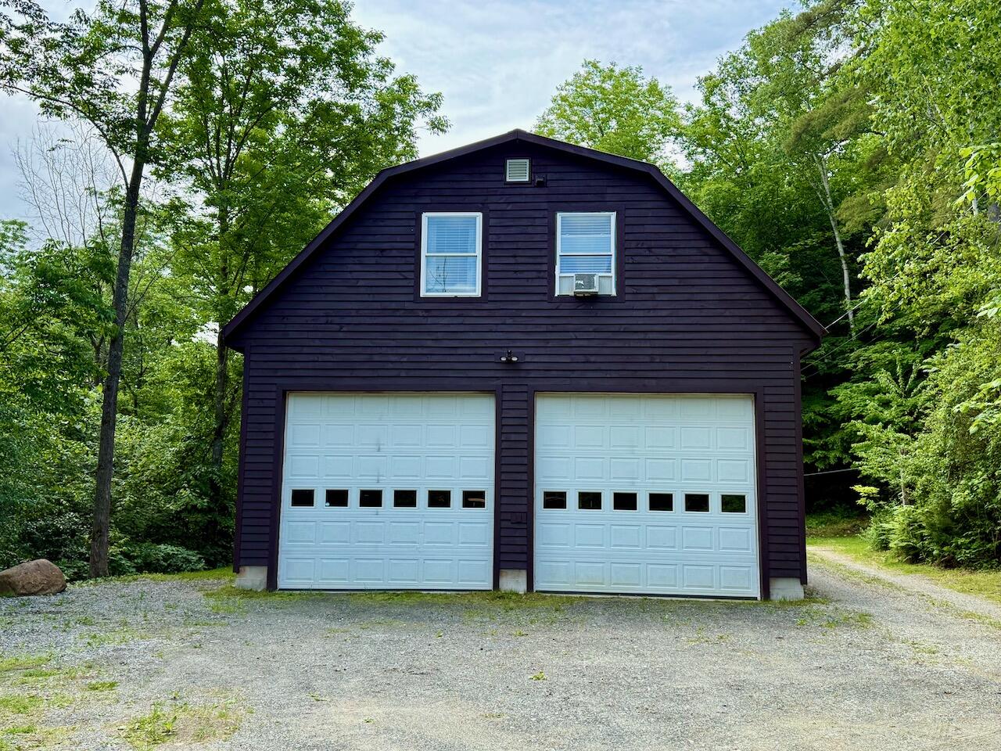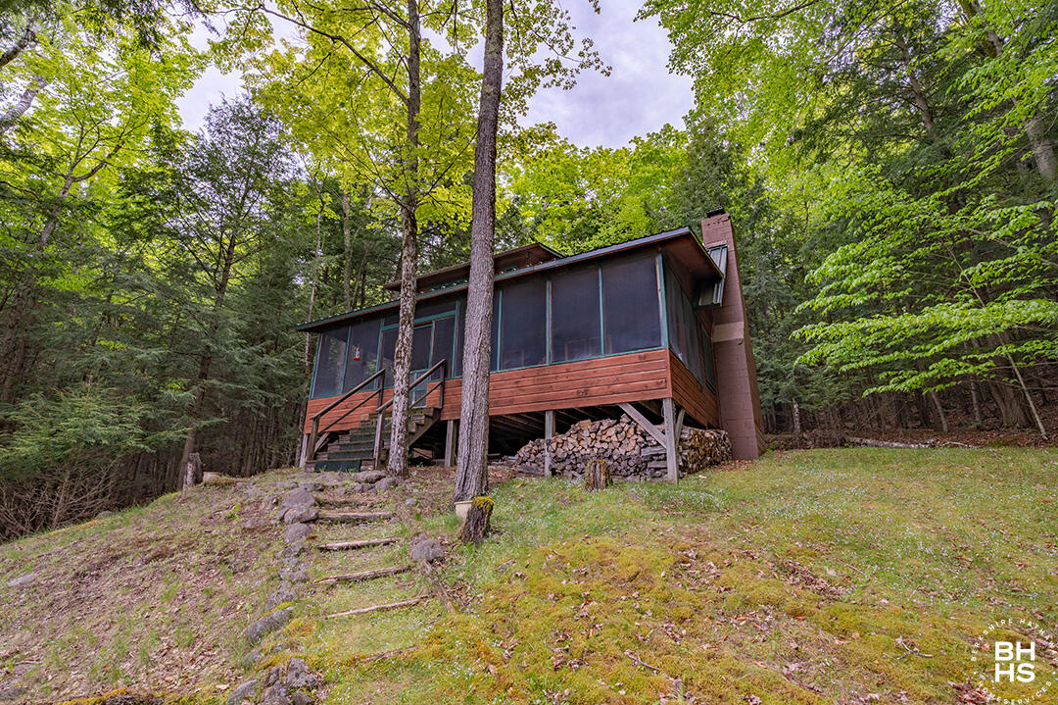Keene See all listings
10807 NYS Route 9N, Keene, NY 12942
$379,000
MLS# 202204
Listing Courtesy of: RE/MAX North Country
Inquire about this property

Request Info
"*" indicates required fields
Overview
JUST REDUCED $20,000. Lovely Adirondack Theme, Ranch Style Home situated on .62-acre parcel in the Breathtaking Adirondack Mountain Region in the Town of Keene, NY. Home to 15 of the 46 High Peaks to include Mount Marcy, the highest point in all the Adirondacks and New York State along with the rest of the Great Range. Dart Brook flows along the back border of property. Spacious 3-bedroom, 2-bath, 1,800 sq. ft. home has a bright, open, floor plan. Totally gutted and remodeled in 2012 to include all-new electric service, Electric Hot Water Radiant in-floor heating, and plumbing system. The walls have 5 inches of rigid insulation. Home features are highlighted by beautiful V-Joint Knotty Pine Walls, Knotty Pine Trim, ceramic tile and wood flooring throughout. Kitchen has granite countertops, tile backsplash, ample cupboard storage and countertop work areas. Living room has an abundance of natural lighting and Wood Pellet Stove. Ensuite primary bedroom has walk-in closet and primary bath has tiled walk-in shower. Main bathroom has bathtub with ceramic surround. Home has Anderson French Doors, Therma-Tru Fiberglass Insulated Main Entry Door, & Anderson Woodwright 400-Series Tilt-Wash Windows. Window Treatments – Bali Cordless Cellular Shades. Doors have wood shades. Large covered (10’x35′) back porch. Detached (20’x28′) Garage has T1-11 siding. Interior perimeter water drainage has battery back-up system with two sump pumps. Installed by Northern Basement Systems in March 2024 and includes a commercial grade dehumidifier. Invisible Fencing in place without a transmitter. Kitchen barstools are included in sale. Home has been Pre-Inspected. Electric – averages $225/Month; Public Water – $635/Year. Pellets – approximately 3-Tons/Yr. Full Market Value of this property as of 7/1/23 – $414.000. Currently Taxed at the Uniform Percentage Rate of 67%. $460,000 will be the 2025 Taxable Assessed Value at 100%.
EAST OFFER LINK-https://www.dotloop.com/my/loop/p/1qsc4Yt6ooS?v=I0wB
Details & Amenities
Listing Details
- MLS #: 202204
- Status: Pending
- Date Listed: 12-20-2024
- Bedrooms: 3
- Bathrooms: 2
- Sq. Ft: 3,886
- Acreage: 0.62
- Seasonal Property: No
- Listing Agent: Tina Calkins Covey
- Listing Courtesy of: RE/MAX North Country
Interior Features
- Bathrooms – Full: 2
- Basement: Block, Exterior Entry, Full, Interior Entry, Sump Pump, Unfinished
- Heating Type: Electric, Hot Water, Pellet Stove, Radiant Floor, See Remarks
- Air-conditioning Type: Window Unit(s)
Exterior & Lot Features
- County: Essex
- Town: Keene
- Township: Keene
- School District: Keene
- Views: Mountain(s), Trees/Woods
- Lot Features: Back Yard, Cleared, Landscaped
- Lot Size Area: 0.62
- Other Structures: Garage(s)
- Patio & Porch Features: Covered, Rear Porch, Side Porch
- Road Type: Paved
- Sewer: Septic Tank
Building & Construction
- Tax Map #: 53.2-1-16.002
- Annual Taxes: $5,912
- Year Built: 1951
- Parking Features: Driveway, Garage Faces Side, Paved
- Exterior Siding: Cedar, See Remarks
- Roof Type: Asphalt, Shingle
- Foundation Details: Block, Stone
- Electric AMP: 200+ Amp Service, Circuit Breakers, Underground
- Water Source: Public
- Architectural Style: Ranch
- Home Levels: One
- Window Features: Blinds, Double Pane Windows




























