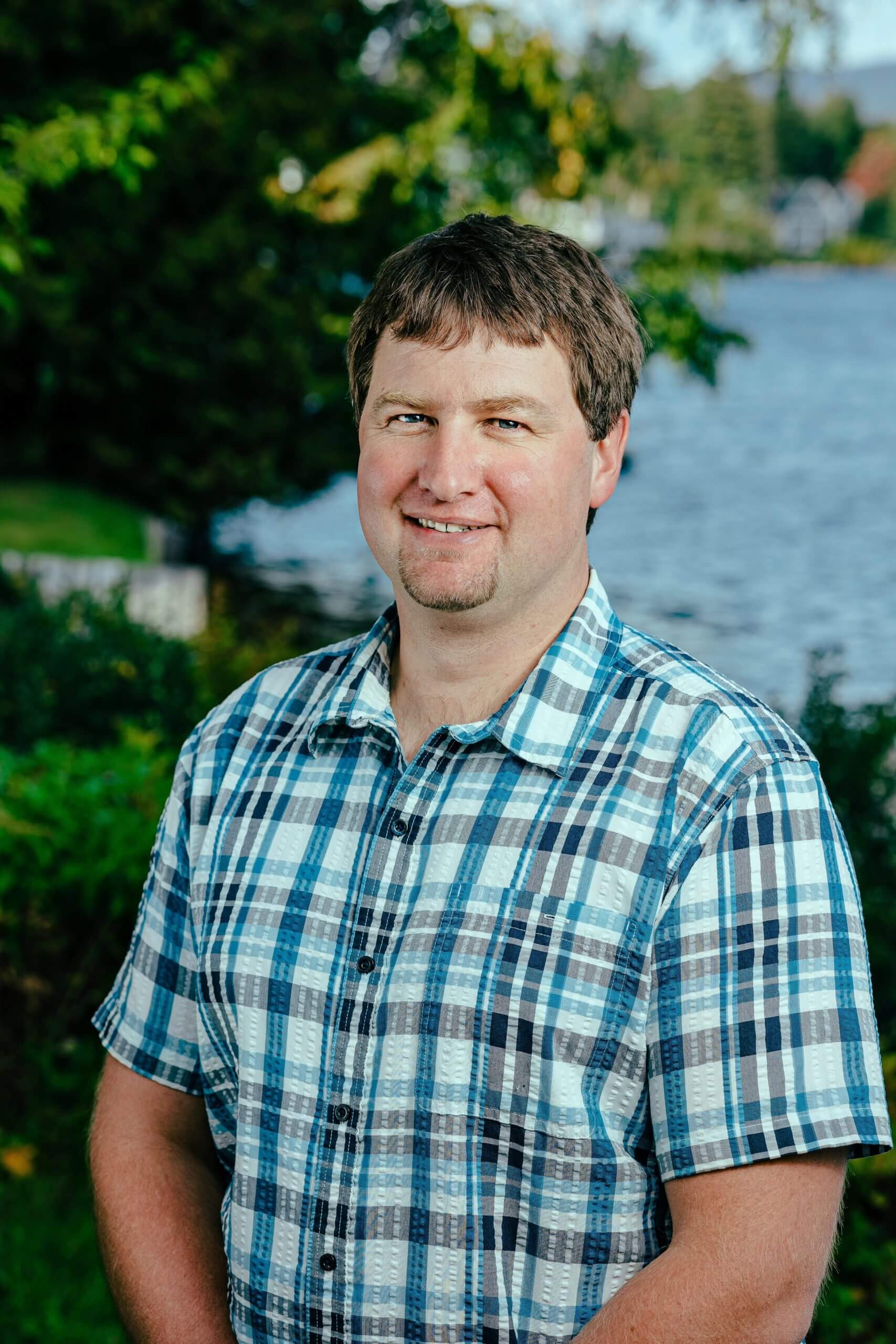Gabriels See all listings
44 Tansy Lane, Gabriels, NY 12939
$513,000
MLS# 200222
Listing Courtesy of: Four Seasons Sotheby's International Realty
Inquire about this property

Schedule Tour
"*" indicates required fields
Request Info
"*" indicates required fields
Text Us
Overview
This modern log home compound includes a sun-drenched two bedroom, two full bath open airy main cabin that sits on the best lot in the neighborhood panoramic views of Whiteface, Moose, and the Mckenzie mountain range. High ceilings in the basement have potential for adding square footage to your full time living space with minimal work. There is a gorgeous separate studio cabin above the heated garage with a full bath and heated floors, perfect for an artist retreat. Other amenities include Jøtul cast iron wood stoves and balconies in both cabins overlooking perennial gardens, wildlife, and remarkable moonrises. Enjoy the hot tub year round while looking out over the fields to the mountains. Minutes to downtown Saranac Lake, Paul Smith’s College, VIC, trails, and lakes. A tranquil haven blending nature and modern living for a lifetime of blissful memories. Don’t miss this rare opportunity for a mountain retreat. Ideal for investors or those seeking a harmonious sanctuary. 2 hour flight away from NYC and Boston. 2 hour drive to Albany, Montreal or Burlington.
Details & Amenities
Listing Details
- MLS #: 200222
- Status: Pending
- Date Listed: 08-11-2023
- Bedrooms: 3
- Bathrooms: 3
- Sq. Ft: 2,442
- Acreage: 2.14
- Seasonal Property: No
- Listing Agent: Corey Iaria Purcell
- Listing Courtesy of: Four Seasons Sotheby's International Realty
Interior Features
- Bathrooms – Full: 3
- Total Fireplaces: 2
- Fireplace Features: Dining Room, Living Room, Wood Burning Stove
- Basement: Concrete, Exterior Entry, Full, Interior Entry, Unfinished
- Heating Type: Forced Air, Passive Solar, Propane, Radiant Floor, Wood Stove
- Air-conditioning Type: Ceiling Fan(s)
Exterior & Lot Features
- Area: None
- County: Franklin
- Town: Gabriels
- Township: Brighton
- School District: Saranac Lake
- Views: Garden, Meadow, Mountain(s)
- Garage Spaces: 1
- Lot Features: Back Yard, Few Trees, Garden, Landscaped, Level, Meadow, Open Lot, Views
- Lot Size Area: 2.14
- Other Structures: Garage(s), Guest House
- Total Parking: 6
- Patio & Porch Features: Covered, Front Porch, Rear Porch, Wrap Around
- Road Type: Paved
- Sewer: Septic Tank
- Zoning Description: Residential
Building & Construction
- Tax Map #: 397.-3-9
- Annual Taxes: $3,389
- Year Built: 2011
- Parking Features: Additional Parking, Driveway, Garage Door Opener, Garage Faces Front, Heated Garage, Off Street, Paved, RV Access/Parking
- Exterior Siding: Log
- Roof Type: Asphalt, Shingle
- Foundation Details: Poured
- Electric AMP: 200+ Amp Service, Circuit Breakers, Underground
- Water Source: Well Drilled
- Architectural Style: Cabin, Log
- Home Levels: One and One Half
- Window Features: Triple Pane Windows











































