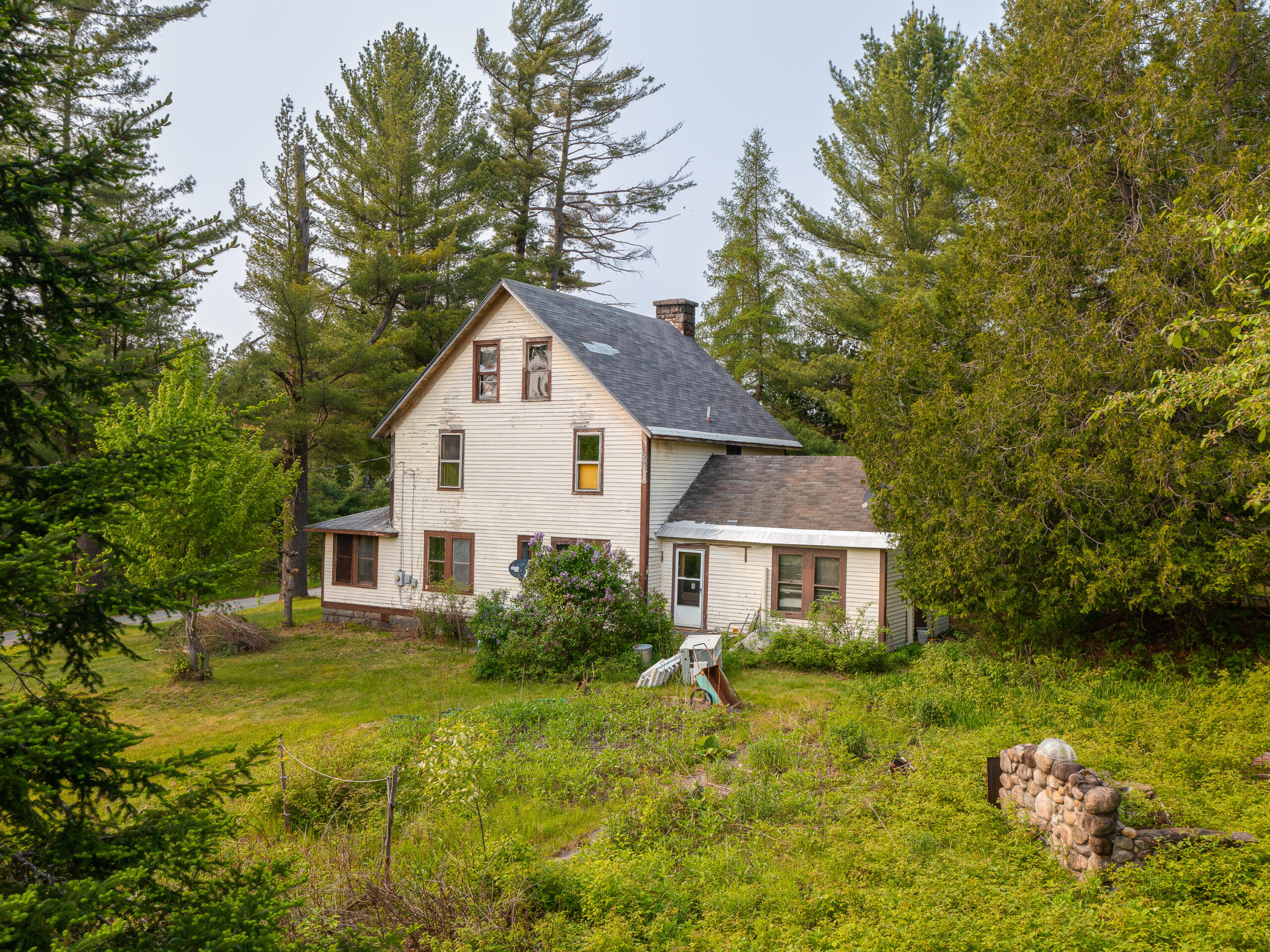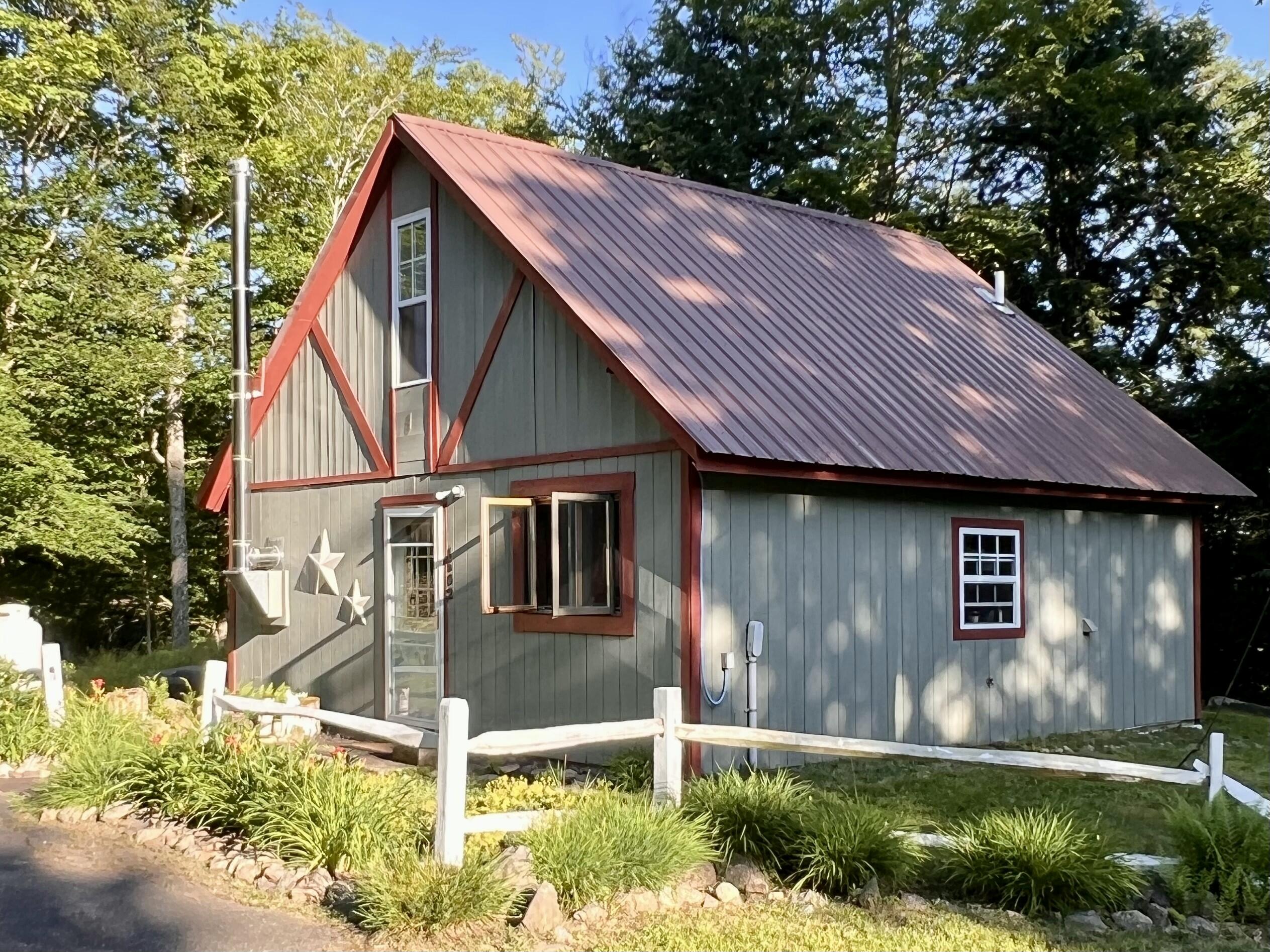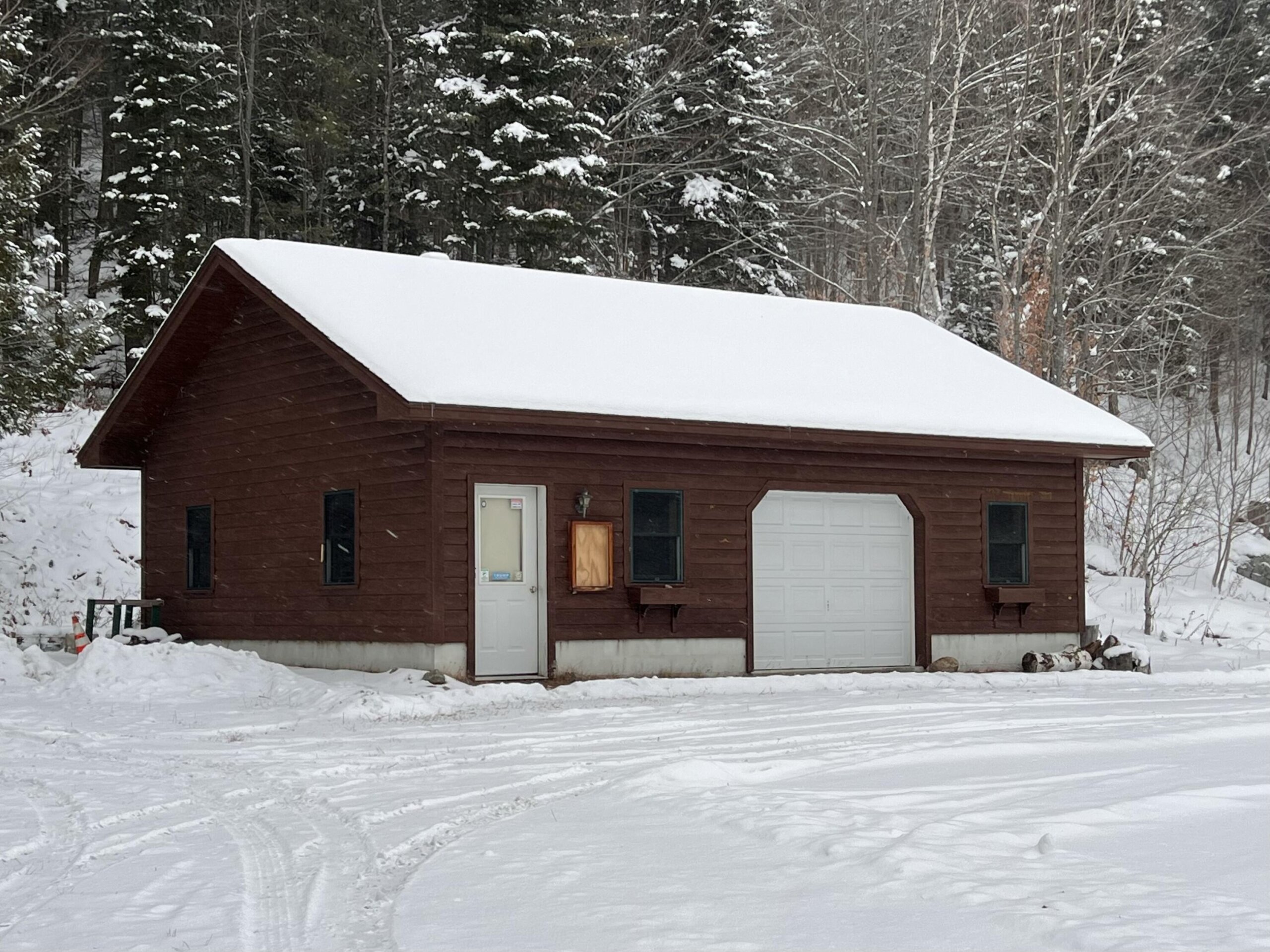Long Lake See all listings
495 NY-30, Long Lake, NY 12847
$219,000
MLS# 204797
Listing Courtesy of: Long Lake Real Estate
Inquire about this property

Request Info
"*" indicates required fields
Overview
Brand new, permitted roof as of 6/10/25 – hence the price change; the increase is dollar for dollar the expense of the roof; the seller is not making a profit. (Now you don’t have to do it!)
This spacious 5-bedroom house was built well in 1903 and the bones are good until now. While it definitely needs TLC, it presents a good opportunity —whether as a single-family home, an income-producing multi-unit, or even a return to its B&B past. The property features a full stone foundation with a large basement, beech hardwood floors throughout, original windows, high ceilings, and a cut-stone chimney. There’s a full-width glassed-in porch set on a full-stone foundation, a large family room, a dining room, a kitchen with original cabinets, and a bonus room. There are five existing bedrooms and a large walk-up attic with staircase access for additional living or storage space. There’s a decent-looking 200 Amp electrical service and a working oil boiler.
In addition, the detached two-story garage—formerly the Deerland Firehall—would make a good workshop or parking, and it has the potential for an apartment or living space above. There are a lot of reasons to restore this one, so if you’re ready to work, we’re ready to make a deal. Call today.
Details & Amenities
Listing Details
- MLS #: 204797
- Status: Active
- Date Listed: 06-06-2025
- Bedrooms: 5
- Bathrooms: 2
- Sq. Ft: 3,968
- Acreage: 1.04
- Seasonal Property: No
- Listing Agent: Caleb Thompson
- Listing Courtesy of: Long Lake Real Estate
Interior Features
- Bathrooms – Full: 1
- Bathrooms – Half: 1
- Total Fireplaces: 1
- Fireplace Features: Family Room, Masonry
- Basement: Full
- Heating Type: Oil, See Remarks
- Air-conditioning Type: None
Exterior & Lot Features
- Area: None
- County: Hamilton
- Town: Long Lake
- School District: Long Lake
- Views: Lake, Mountain(s), Trees/Woods
- Garage Spaces: 2
- Lot Features: Cleared, Corner Lot, Few Trees, Paved, Views
- Lot Size Area: 1.04
- Other Structures: Garage(s), Outbuilding, Other
- Patio & Porch Features: Enclosed, Porch
- Road Type: Paved
- Sewer: Cesspool, Septic Tank
- Zoning Description: None
Building & Construction
- Tax Map #: 32.010-1-38
- Annual Taxes: $2,264
- Year Built: 1903
- Exterior Siding: Wood Siding
- Roof Type: Asphalt, See Remarks
- Foundation Details: Stone
- Electric AMP: 200+ Amp Service
- Water Source: Public
- Architectural Style: Farmhouse
- Home Levels: Tri-Level
- Window Features: Single Pane Windows, Wood Frames







































































