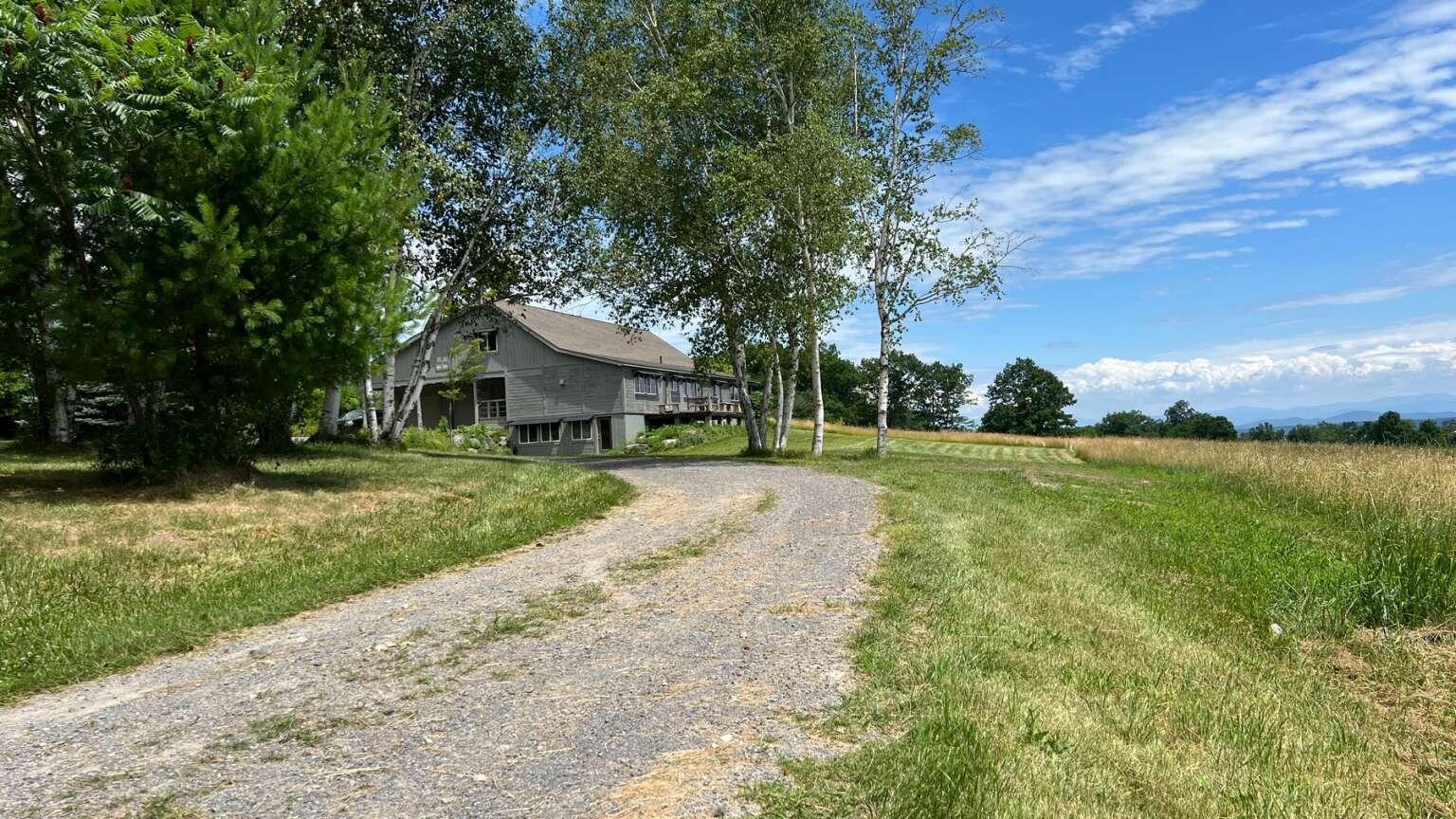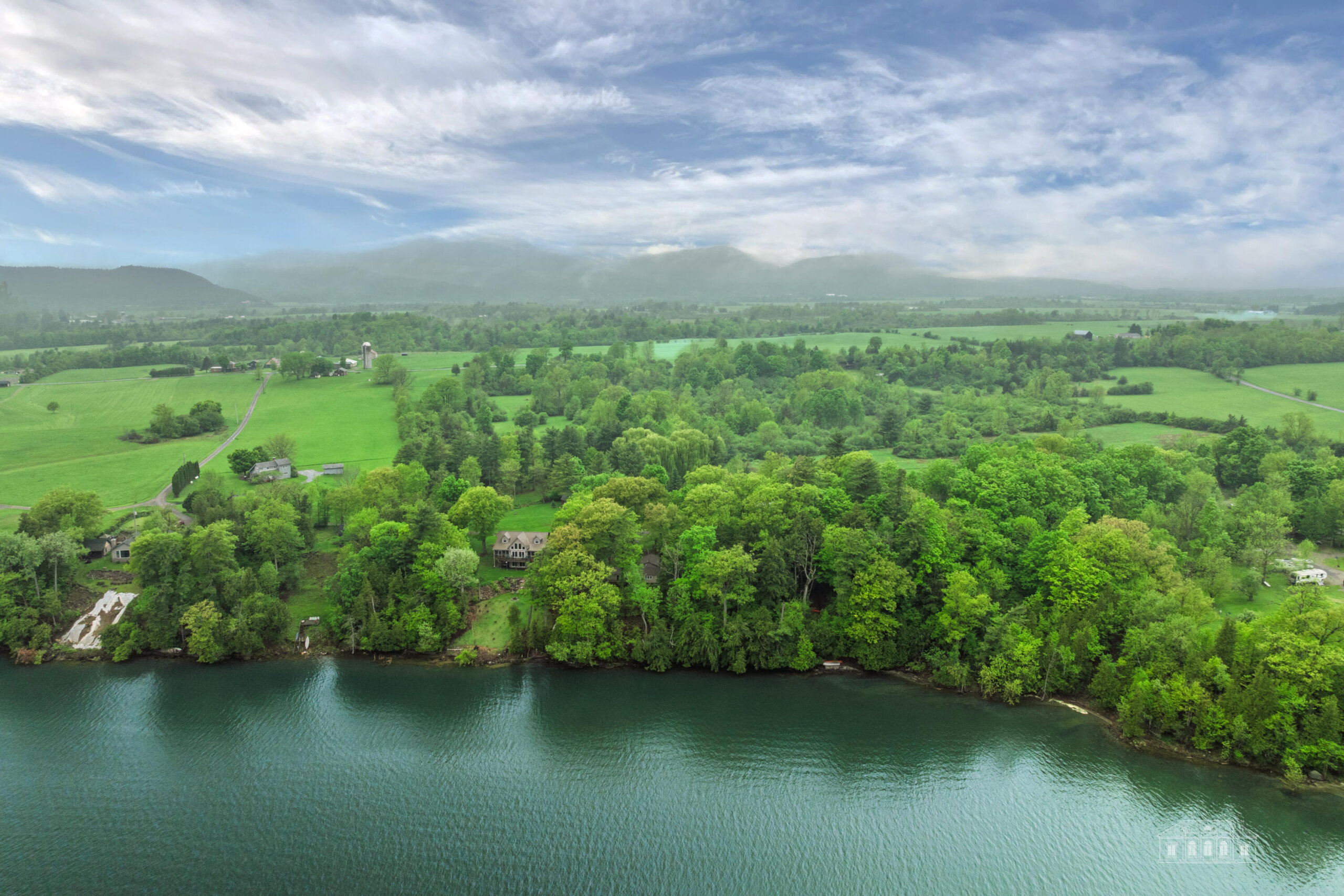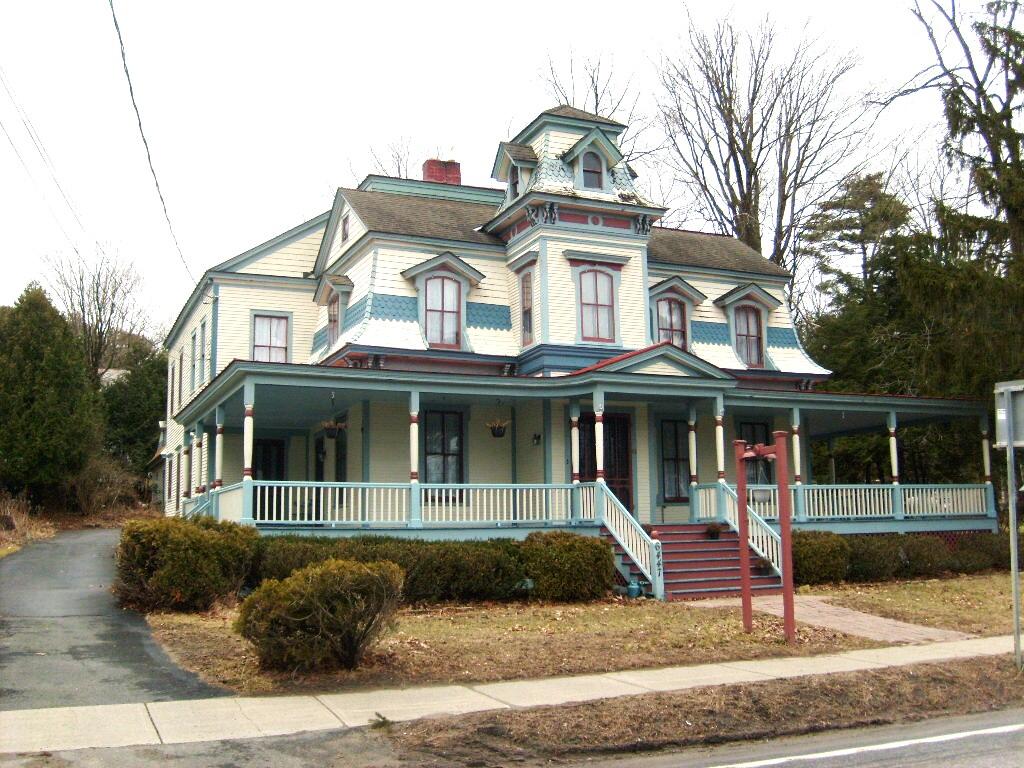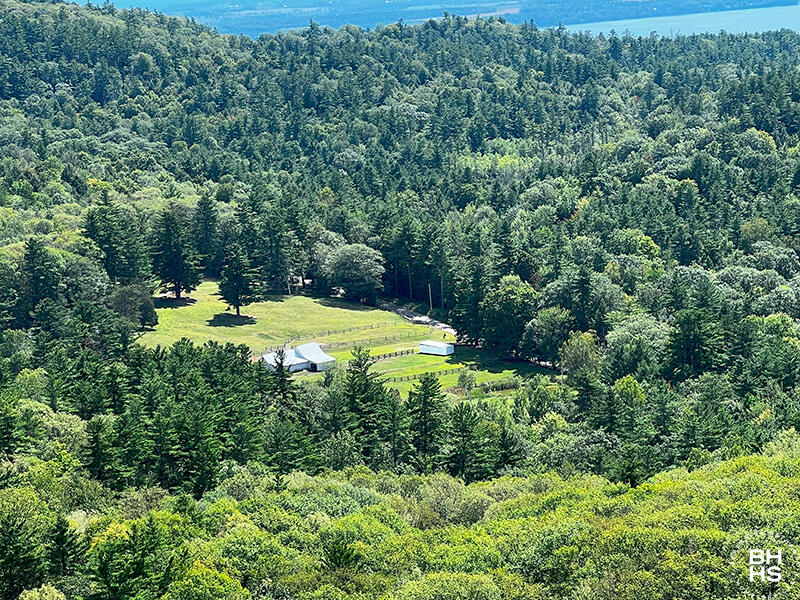Westport See all listings
66 Lake Shore Road, Westport, NY 12993
$799,000
MLS# 203562
Listing Courtesy of: Realmart Realty, LLC
Inquire about this property

Request Info
"*" indicates required fields
Overview
This home, at 66 Lake Shore Road, is situated high on the hillside of the Furnace Point area of Westport’s north shore. It’s near the village, but situated with unobstructed, stunning, panoramic views overlooking Lake Champlain and the surrounding terrain. Its beginning was as a moderate size home. An addition was completed in 2020 that roughly tripled its living, garage, utility, and vineyard support space. The details of this property are hopefully well detailed here, and questions will be promptly answered. But to understand what is actually involved in living in this home and at this location, the property must be visited. Thanks for stopping by.
Details & Amenities
Listing Details
- MLS #: 203562
- Status: Active
- Date Listed: 12-02-2024
- Bedrooms: 3
- Bathrooms: 4
- Sq. Ft: 5,750
- Acreage: 1
- Seasonal Property: No
- Listing Agent: Qizhan Jack Yao
- Listing Courtesy of: Realmart Realty, LLC
Interior Features
- Bathrooms – Full: 2
- Bathrooms – Half: 2
- Basement: Concrete, Daylight, Exterior Entry, French Drain, Full, Partially Finished, Storage Space, Walk-Out Access
- Heating Type: Electric, Propane
- Air-conditioning Type: None
Exterior & Lot Features
- Area: None
- County: Essex
- Town: Westport
- Township: Westport
- School District: Boquet Valley Central School
- Views: Bay, Forest, Hills, Lake, Marina, Meadow, Mountain(s), Orchard, Panoramic, Pasture, Ridge, Rural, Water
- Garage Spaces: 2
- Lot Features: Back Yard, Corners Marked, Front Yard, Gentle Sloping, Level, Meadow, Native Plants, Pasture, Private, Rectangular Lot, Views
- Lot Size Area: 1
- Lot Size Dimensions: 150x300
- Other Structures: None
- Total Parking: 8
- Patio & Porch Features: Awning(s), Covered, Deck, Front Porch, Side Porch
- Road Type: Asphalt
- Sewer: Septic Tank
- Body of Water : Lake Champlain
- Zoning Description: Residential
Building & Construction
- Tax Map #: 155000 66.2-2-23.000
- Annual Taxes: $5,702
- Year Built: 1972
- Parking Features: Additional Parking, Aggregate, Driveway, Garage Door Opener, Garage Faces Side, Gravel, Inside Entrance, Kitchen Level, Off Street, On Site, Open, Oversized, Private, Unpaved
- Exterior Siding: Wood Siding
- Roof Type: Shingle
- Foundation Details: Concrete Perimeter, Poured, Slab
- Electric AMP: 200+ Amp Service, 220 Volts, 220 Volts in Laundry, 220 Volts in Workshop, Circuit Breakers, Underground
- Water Source: Public
- Architectural Style: Adirondack, Other
- Below Grade Finished Area: 1,300
- Home Levels: Bi-Level
- Window Features: Double Pane Windows, Low-Emissivity Windows, Vinyl Clad Windows



























