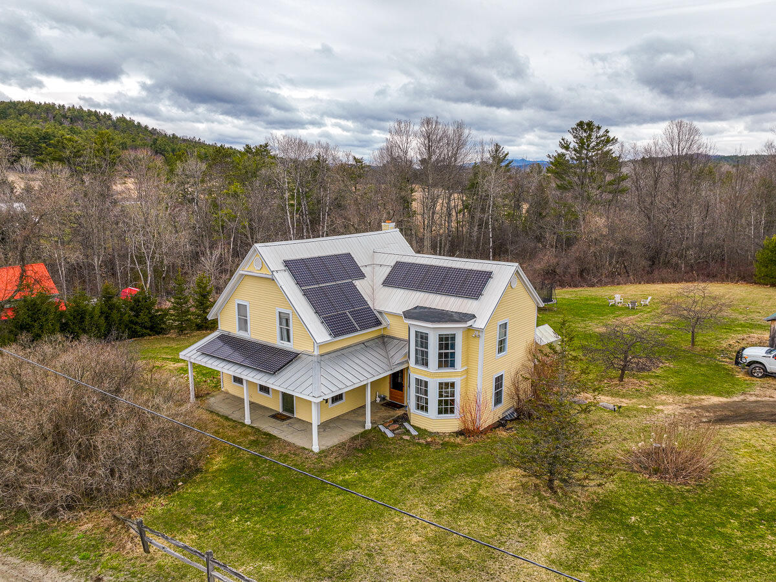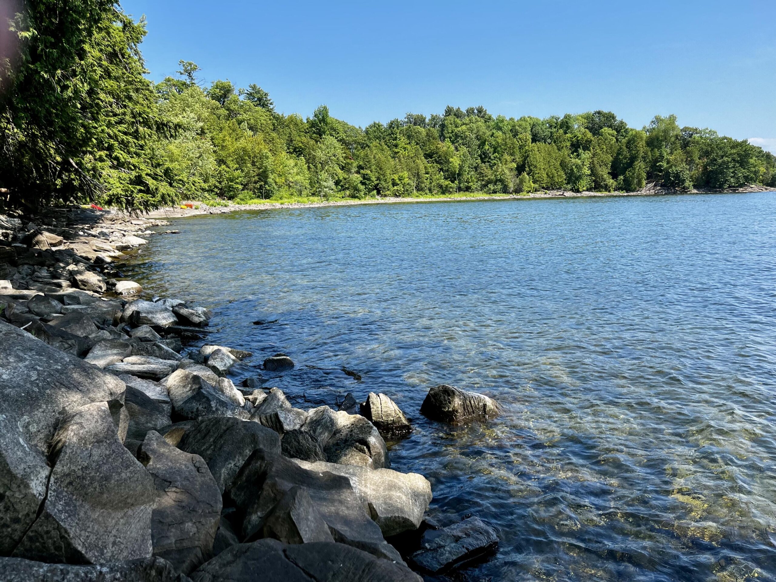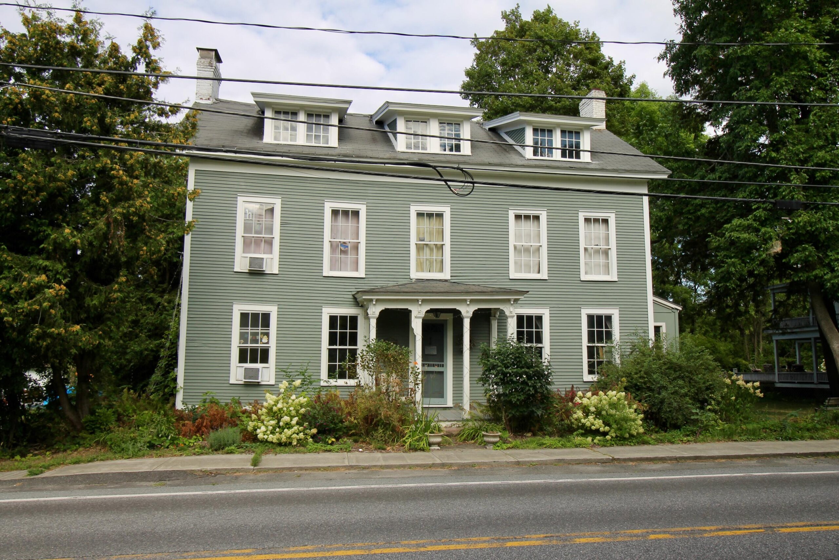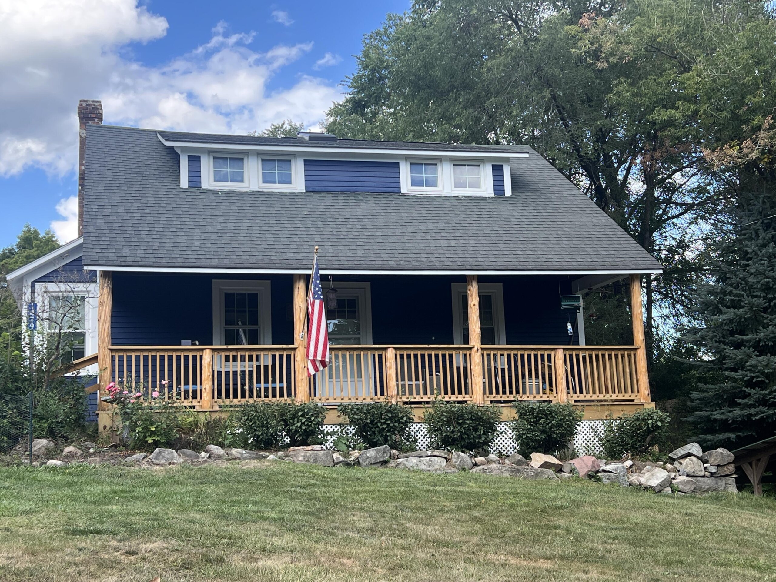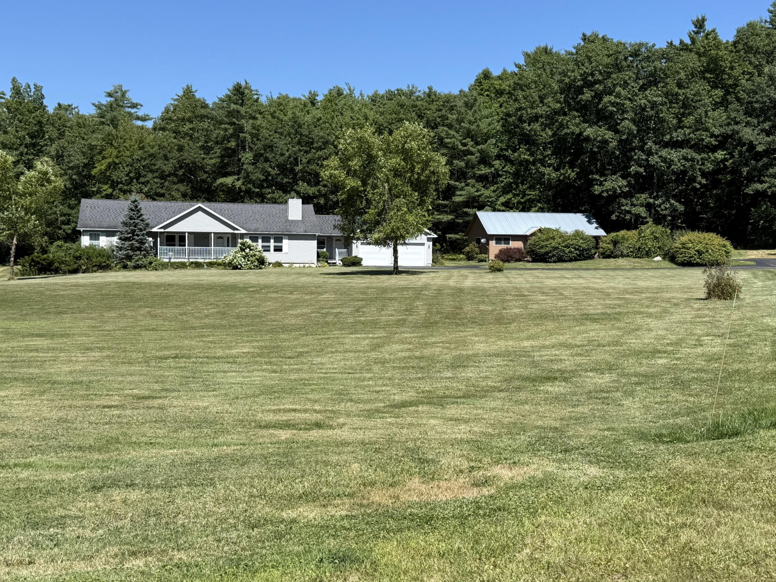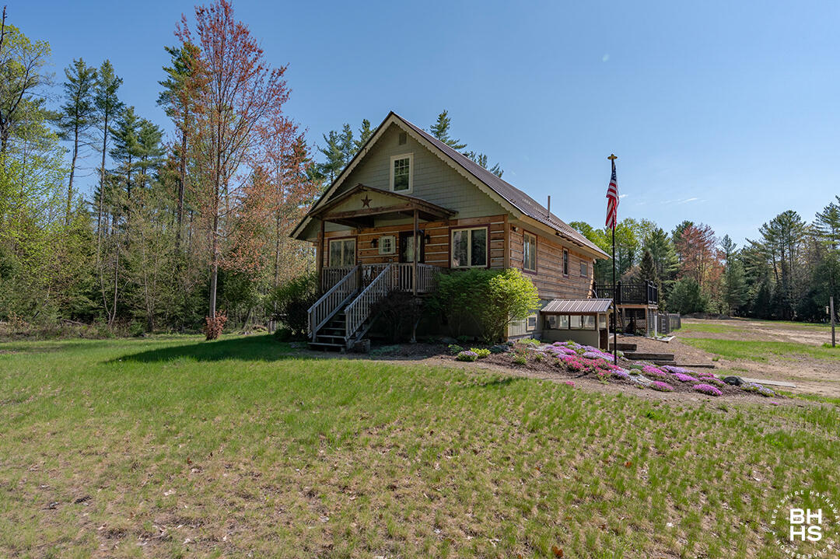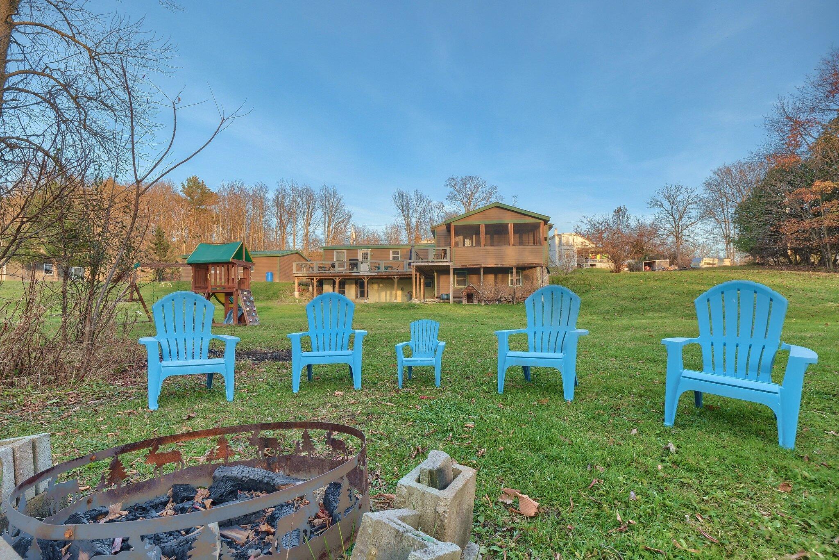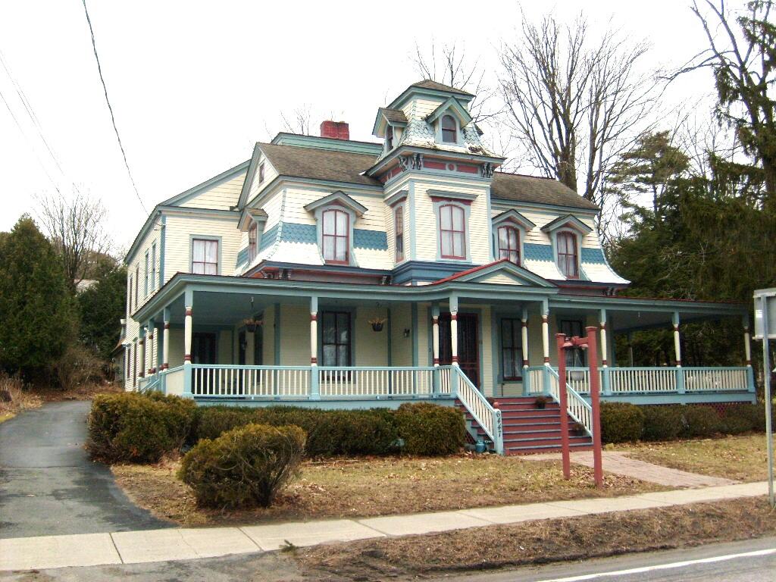Westport See all listings
953 Co Hwy 8, Westport, NY 12993
$399,500
MLS# 204288
Listing Courtesy of: The Reynolds Group of Lake Placid, LLC
Inquire about this property

Request Info
"*" indicates required fields
Overview
Set on over 12 acres in a peaceful country setting, this classic 3-bedroom, 2-bath farmhouse offers over 2,000 square feet of living space and a thoughtful blend of charm and practical updates. Updates include, new plumbing and light fixtures, a new metal roof with fully owned solar panels, and inviting wrap-around covered porch. All reflecting the care this home has received.
Inside, bay windows in the kitchen and primary bedroom bring in natural light, while fast fiber internet and reliable cell service support remote work. The detached 3-bay garage includes electricity and loft storage. The home also features a new back door (2024) and a recently rebuilt rear sill plate of the foundation—two of many structural upgrades made in recent years.
Included in the sale are newer kitchen appliances, two chest freezers, treadmill, three portable A/C units, a ride-on mower, dual-stage snow blower, basement shelving, and playground equipment. The grounds include a fire pit and a growing orchard with newly planted apple, pear, blackberry, raspberry, and blueberry plants.
Conveniently located just 2 miles from the interstate, minutes from Wadhams, Elizabethtown, and the Westport boat launch on Lake Champlain—plus only 31 miles to Lake Placid and 37 miles to Plattsburgh—this well-loved 1880s home is ready for its next chapter. Opportunity exists to subdivide the property into 3 lots with APA permit.
Details & Amenities
Listing Details
- MLS #: 204288
- Status: Active
- Date Listed: 04-15-2025
- Bedrooms: 3
- Bathrooms: 2
- Sq. Ft: 2,851
- Acreage: 12.23
- Seasonal Property: No
- Listing Agent: David Trahey
- Listing Courtesy of: The Reynolds Group of Lake Placid, LLC
Interior Features
- Bathrooms – Full: 2
- Basement: Block, Concrete, Exterior Entry, Full, Interior Entry, Storage Space, Sump Pump, Walk-Up Access
- Heating Type: Pellet Stove
- Air-conditioning Type: Wall/Window Unit(s)
Exterior & Lot Features
- County: Essex
- Town: Westport
- Township: Westport
- School District: Boquet Valley Central School
- Views: Hills, Mountain(s), Orchard, Pasture, River, Trees/Woods
- Garage Spaces: 3
- Lot Features: Agricultural, Back Yard, Cleared, Farm, Garden, Native Plants, Orchard(s), Pasture, Views
- Lot Size Area: 12.23
- Other Structures: Barn(s), Garage(s), Greenhouse, RV/Boat Storage
- Patio & Porch Features: Covered, Front Porch, Patio
- Road Type: Paved
- Sewer: Septic Tank
Building & Construction
- Tax Map #: 56.4-1-1.200
- Annual Taxes: $7,198
- Year Built: 1881
- Parking Features: Driveway, Garage Faces Front
- Exterior Siding: Wood Siding
- Roof Type: Metal
- Foundation Details: Block
- Electric AMP: 200+ Amp Service, Pre-Wired for Renewables
- Water Source: Well Drilled
- Architectural Style: Farmhouse, Old Style
- Home Levels: Two
- Window Features: Double Pane Windows, Vinyl Clad Windows
