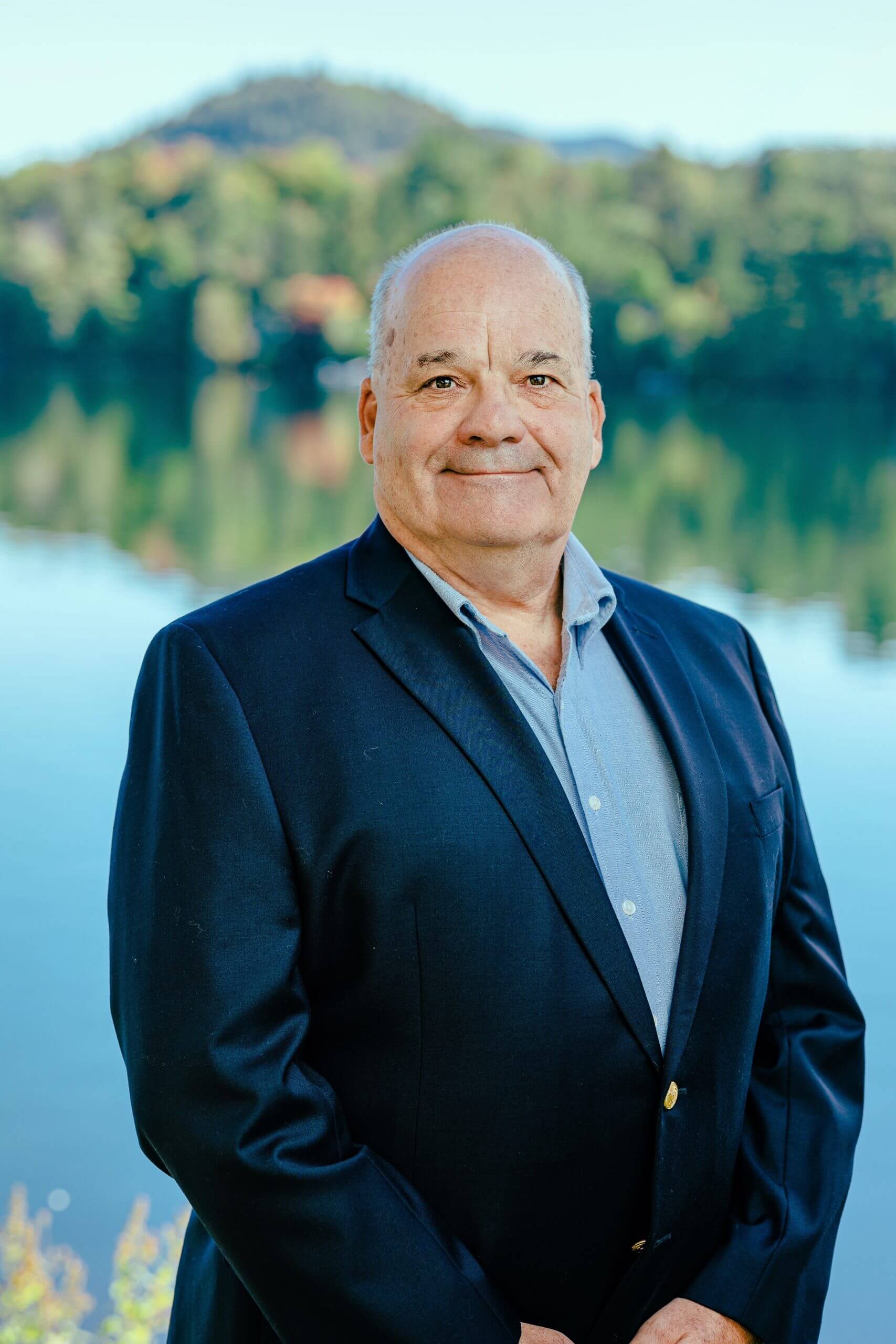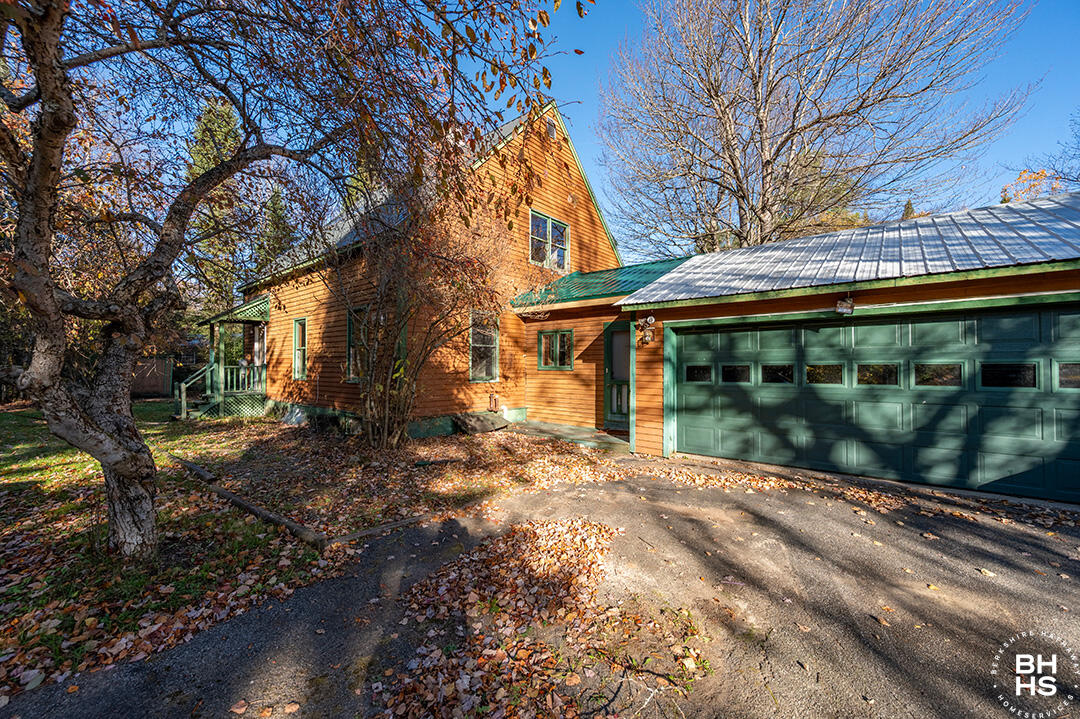Rainbow Lake See all listings
703 County Route 60, Rainbow Lake, NY 12976
$279,900
MLS# 206059
Listing Courtesy of: Adirondack Premier Properties Berkshire Hathaway HomeService
Inquire about this property

Request Info
"*" indicates required fields
Overview
This spacious 3 bed 2.5 bath home sits on a beautiful acre with a nice large level backyard and deeded access to Rainbow Lake just a short walk away. With access to the C7 corridor trail many recreational options are around the corner. The home has great updates with new carpet in the living room, a newly constructed enclosed breezeway, interior painting, and a new furnace. Home was designed with larger bedrooms and a main level laundry/office. Location is a great more rural private atmosphere but just a short commute to Saranac Lake, the VIC and many other areas of enjoyment.
Details & Amenities
Listing Details
- MLS #: 206059
- Status: Active
- Date Listed: 10-20-2025
- Bedrooms: 3
- Bathrooms: 3
- Sq. Ft: 2,772
- Acreage: 1
- Seasonal Property: No
- Listing Agent: Jodi Gunther
- Listing Courtesy of: Adirondack Premier Properties Berkshire Hathaway HomeService
Interior Features
- Bathrooms – Full: 2
- Bathrooms – Half: 1
- Total Fireplaces: 1
- Fireplace Features: Living Room, Propane
- Basement: Block, Full, Unfinished
- Heating Type: Forced Air, Free Standing Stove, Oil, Propane
Exterior & Lot Features
- Area: Rainbow Lake Estates
- County: Franklin
- Town: Rainbow Lake
- Township: Brighton
- School District: Saranac Lake
- Views: Trees/Woods
- Garage Spaces: 2
- Lot Features: Back Yard, Cleared, Few Trees, Level, Rectangular Lot
- Lot Size Area: 1
- Other Structures: Garage(s)
- Total Parking: 6
- Patio & Porch Features: Deck
- Road Type: Paved
- Sewer: Septic Tank
- Body of Water : Rainbow Lake
- Waterfront Features: Deeded Waterfront, Shared Waterfront
- Zoning Description: Residential
Building & Construction
- Tax Map #: 367.-1-4-30
- Annual Taxes: $3,497
- Year Built: 1989
- Parking Features: Driveway, Garage Door Opener, Inside Entrance
- Exterior Siding: Attic/Crawl Hatchway(s) Insulated, Wood Siding
- Roof Type: Metal
- Foundation Details: Block
- Electric AMP: 200+ Amp Service
- Water Source: Well Drilled
- Architectural Style: Adirondack
- Home Levels: One and One Half

































