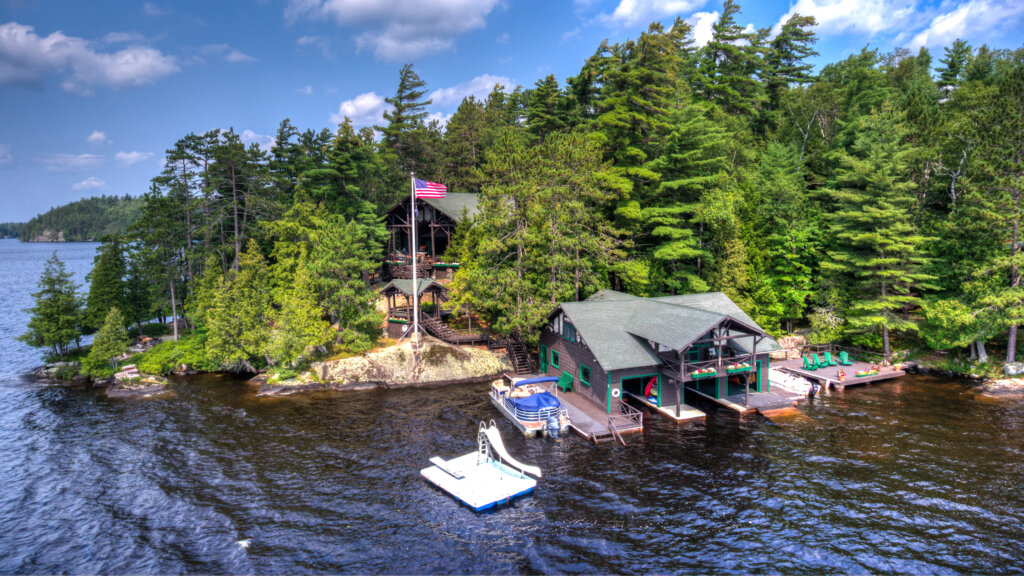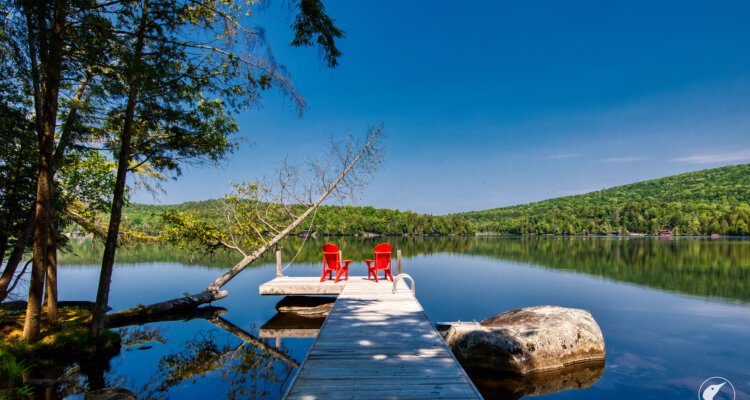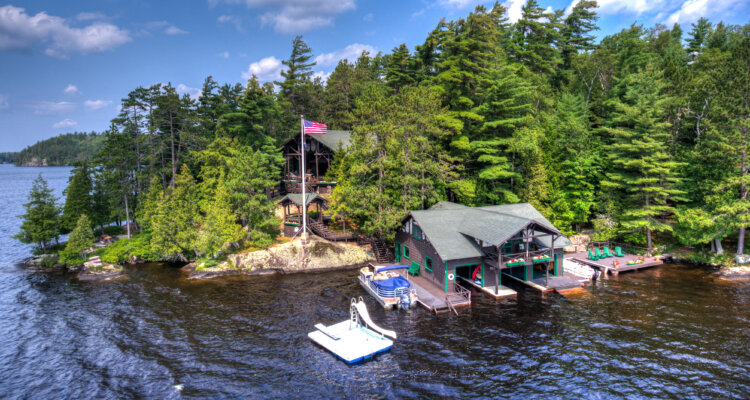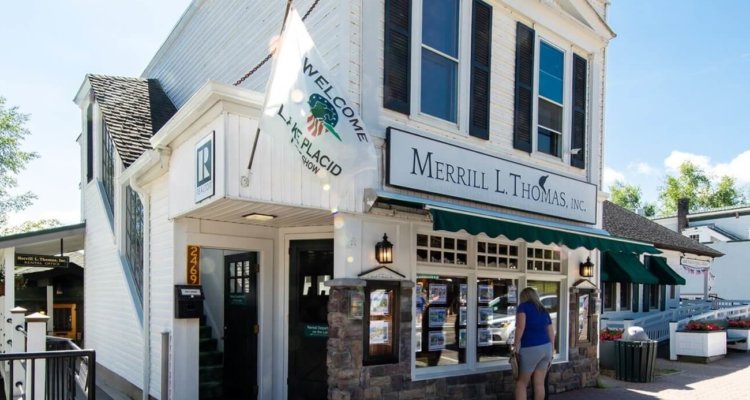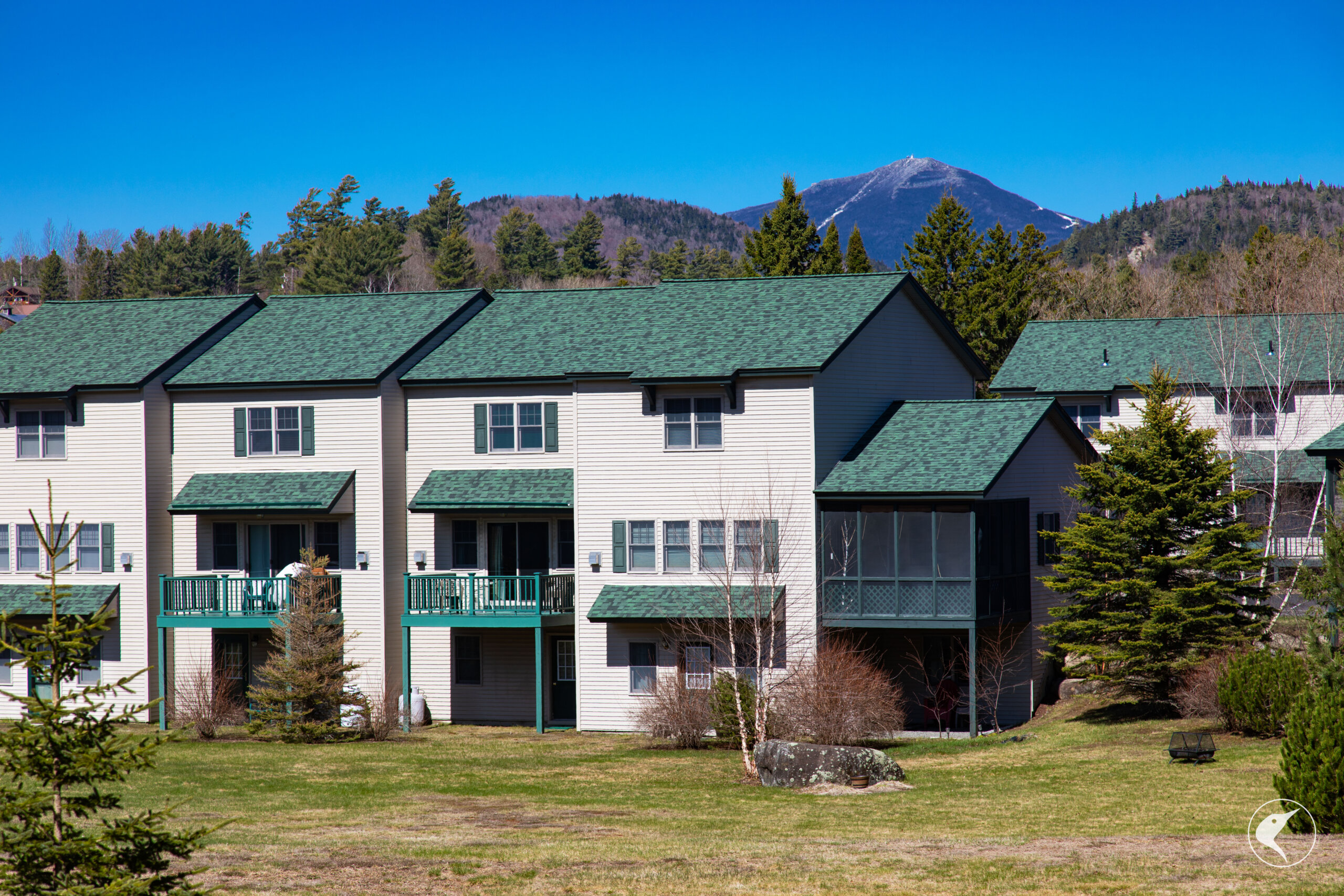As a real estate agency serving the Adirondack region, we know that one of the most unique features of this area is its architecture. The Adirondack style is a distinct form of architecture that developed in the late 19th and early 20th centuries in the Adirondack Mountains of upstate New York. This style is characterized by a fusion of rustic and artistic elements, and has become synonymous with the spirit of the Adirondack region. In this blog post, we’ll explore the history of Adirondack architecture, its key features, important figures who have influenced the style, as well as how it has evolved over time.
The History of Adirondack Architecture
The Adirondack Mountains have been a popular destination for outdoor enthusiasts since the mid-19th century. Wealthy urbanites who wanted to escape the heat and pollution of the city began building rustic retreats in the mountains. These early Adirondack camps were simple, functional structures made of local materials, such as logs, stone, and bark. They were designed to blend in with their natural surroundings and provide a comfortable, but rugged, base for outdoor activities.
As the popularity of Adirondack camps grew, so did the demand for more elaborate and luxurious buildings. Architects and designers began to incorporate more ornate details and decorative elements into their designs, while still maintaining the rustic aesthetic. The result was a unique style of architecture that blended elements of the Arts and Crafts movement, which emphasized handcrafted details and natural materials, with the rustic simplicity of the Adirondack camps.
Key Features of Adirondack Architecture
The Adirondack style is characterized by several key features that set it apart from other forms of architecture:
- Natural Materials: Adirondack buildings are constructed primarily of natural materials, such as logs, stone, bark, and local woods. These materials are chosen for their durability and ability to blend in with the natural surroundings.
- Rustic Details: Adirondack buildings often feature rough-hewn beams, bark siding, and other rustic details that give them a rugged, outdoorsy feel.
- Adirondack Chairs: The Adirondack chair is a key element of Adirondack architecture. These chairs are typically made of wood and feature wide armrests and a slanted backrest.
- Gabled Roofs: Adirondack buildings typically have steeply pitched gabled roofs, which allow snow to slide off more easily in the winter.
- Large Windows: Adirondack buildings often have large windows that provide sweeping views of the surrounding landscape.
- Stone Fireplaces: Adirondack camps typically feature large stone fireplaces, which serve as a focal point for social gatherings and provide warmth on cold nights.
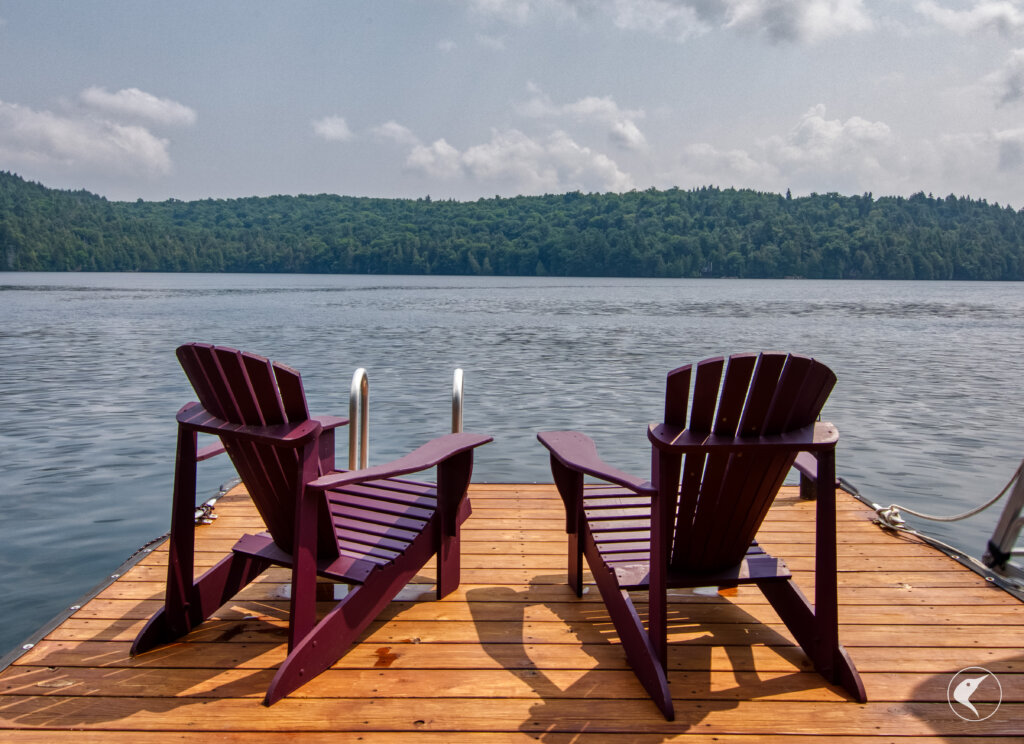
William Distin
One of the key figures in the development of Adirondack architecture was William Distin. Born in 1842, Distin was an entrepreneur who recognized the potential of the Adirondack region as a tourist destination. He built several hotels and resorts in the region, including the famous Hotel Champlain on Lake Champlain. But it was his development of the rustic style of architecture that has had the most lasting impact.
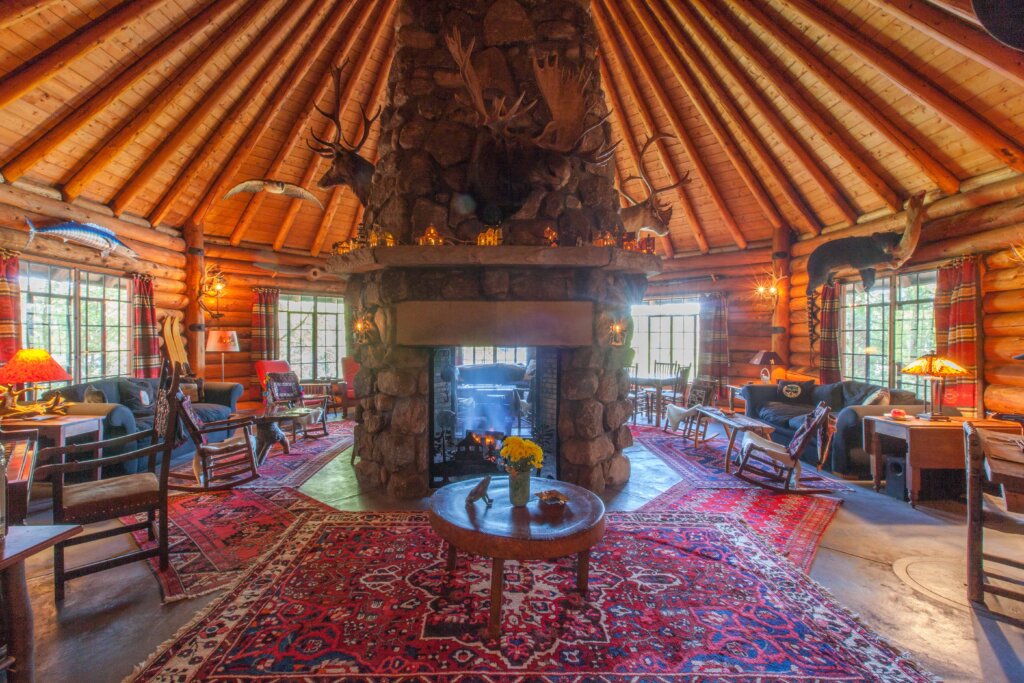
Distin believed that buildings should blend in with their natural surroundings, and he was inspired by the traditional log cabins and camps of the Adirondacks. He developed a style that incorporated rough-hewn logs, bark siding, and other natural materials, along with intricate carvings and other artistic touches. His buildings were often adorned with the heads of deer, moose, and other animals, as well as with intricate twig work and other decorative elements.
William Coulter
Another key figure in the development of Adirondack architecture was William Coulter. Born in 1865, Coulter was an architect who was heavily influenced by the Arts and Crafts movement. He believed that buildings should be both functional and beautiful, and he sought to incorporate traditional crafts and materials into his designs. His work often featured hand-crafted details such as wrought iron hardware, decorative stonework, and intricate woodworking.
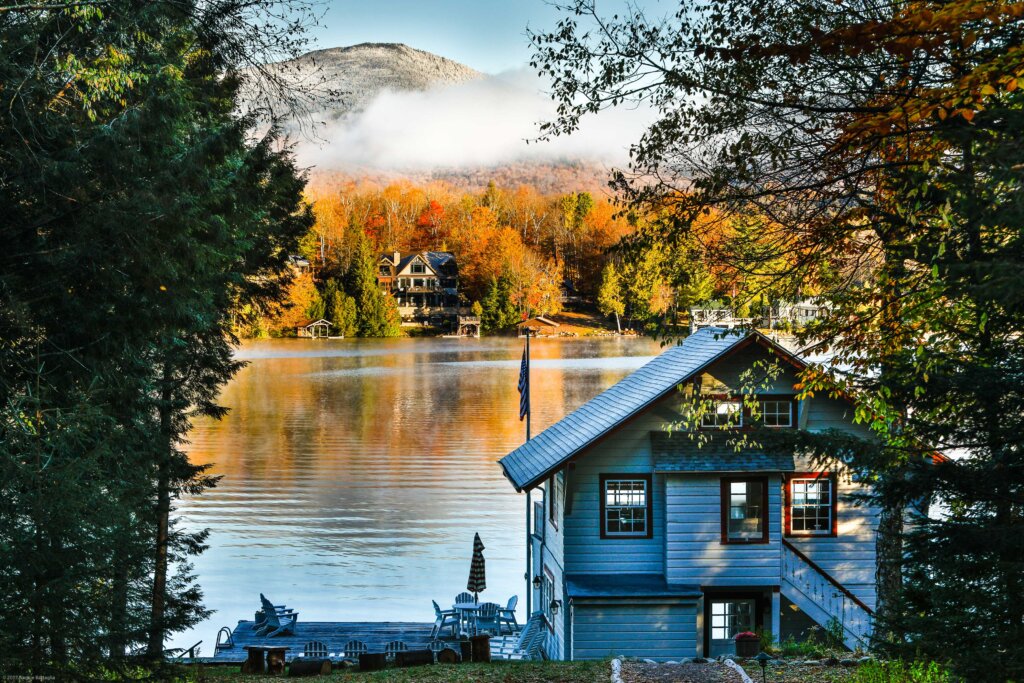
Coulter’s most famous work is perhaps the Great Camp Sagamore, which he designed in 1897 for the Vanderbilt family. The camp featured a complex of buildings that were interconnected by covered walkways and porches, and it incorporated many of the rustic and artistic elements that had become hallmarks of Adirondack architecture. The camp was designed to be both luxurious and functional, with amenities such as hot and cold running water, electricity, and central heating.
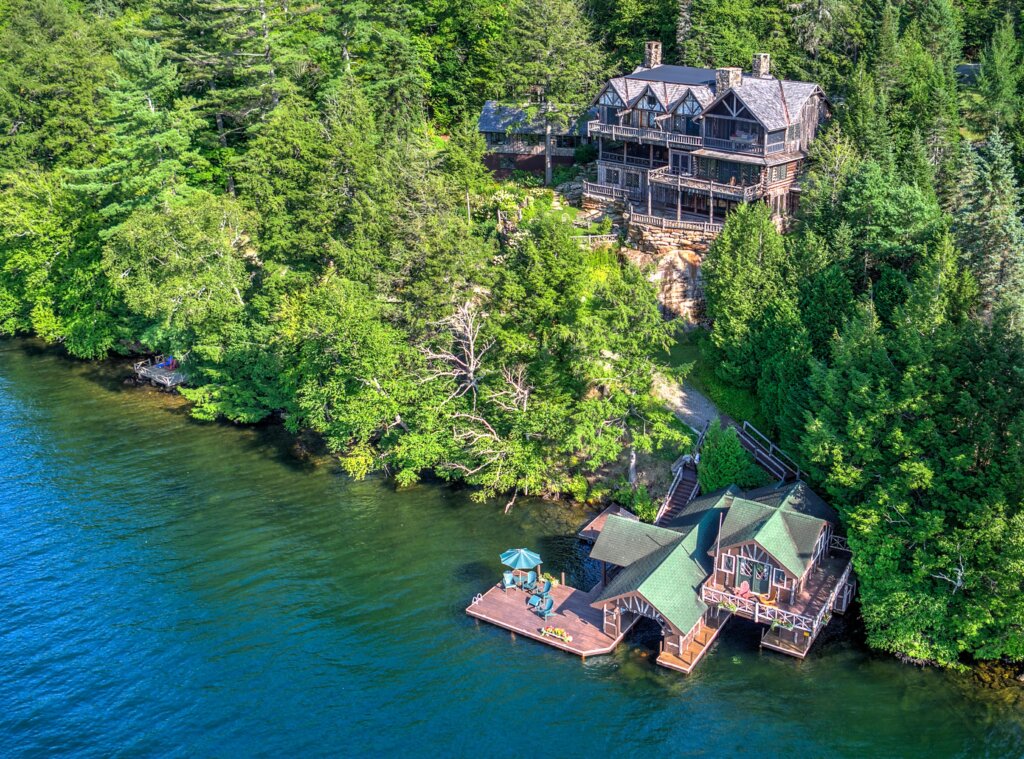
Adirondack Architecture Today
Today, Adirondack architecture continues to thrive in the region. Many of the historic camps and lodges have been preserved, and new buildings are being constructed in the traditional style. The Adirondack Museum in Blue Mountain Lake has an extensive collection of Adirondack architecture, including examples from both William Distin and William Coulter.
Adirondack architecture is a testament to the spirit of the Adirondack region, with its emphasis on natural beauty, traditional crafts, and artistic expression. It is a style that continues to inspire and captivate visitors and residents alike, and it is a testament to the enduring legacy of Distin, Coulter, and the many others who have contributed to its development over the years.
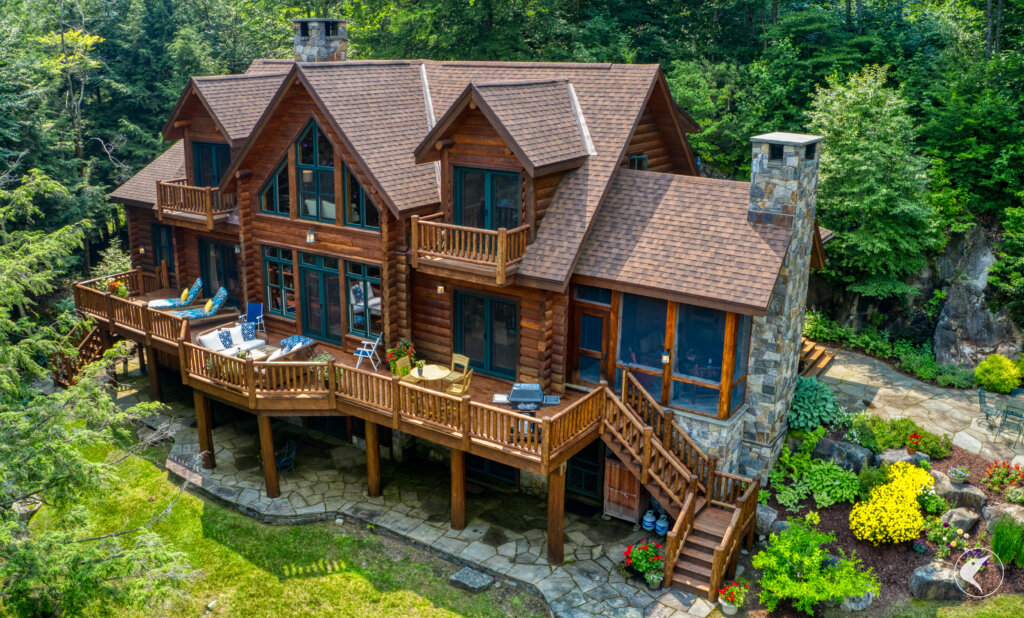
Many architects and designers continue to incorporate elements of the Adirondack style into their work, while also updating it for modern tastes and needs. For example, modern Adirondack homes may feature more contemporary materials, such as steel and glass, while still incorporating traditional Adirondack elements, such as stone fireplaces and gabled roofs. Additionally, many Adirondack homes today are designed with energy efficiency in mind, incorporating features such as solar panels and geothermal heating systems.
In recent years, there has also been a trend toward smaller, more sustainable Adirondack homes. These homes are often designed to be net-zero energy, meaning they produce as much energy as they consume. They may also incorporate passive solar design features, such as large windows on the south-facing side of the home to maximize natural light and warmth.
Buying or Selling an Adirondack Home
As a real estate agency, we have found that Adirondack architecture is a popular selling point for homes in the region. Buyers are often drawn to homes that feature Adirondack-style design elements, such as exposed beams, stone fireplaces, and large windows that offer views of the natural surroundings and lakes.
ADK home sellers, on the other hand, can benefit from highlighting the Adirondack-style features of their homes in their marketing materials. By emphasizing the natural materials, rustic design elements, and integration with the landscape, sellers can appeal to buyers who are looking for a home that offers a sense of luxury and a connection to the natural world.
In conclusion, Adirondack architecture is a unique and enduring style of building that continues to be popular in the Adirondack region. With its use of natural materials, rustic design elements, and integration with the landscape, Adirondack architecture offers a sense of harmony and luxury that is uniquely suited to the beauty of the Adirondack Mountains. As a real estate agency, we are proud to help buyers and sellers navigate the Adirondack real estate market and find the home of their dreams.
