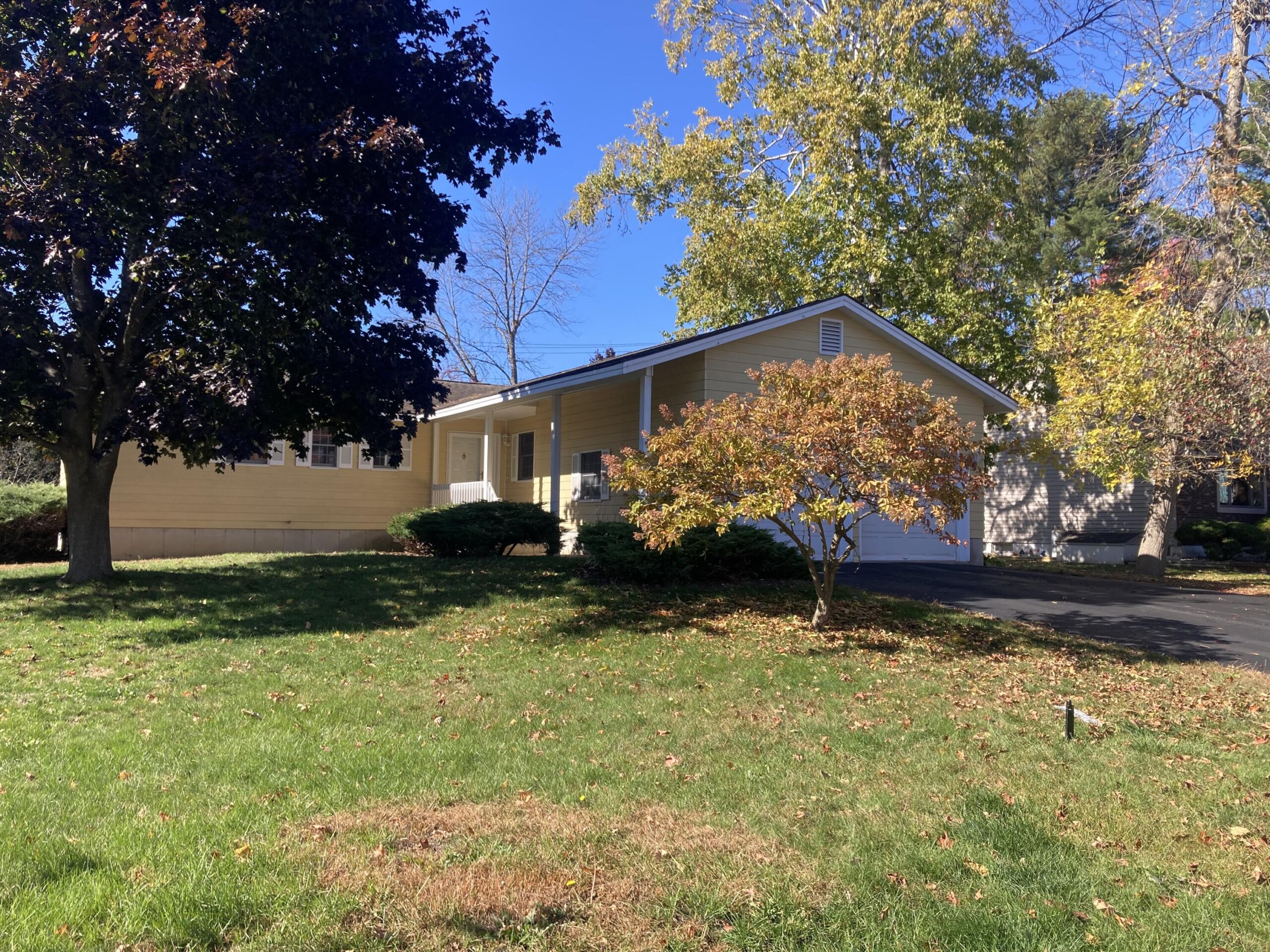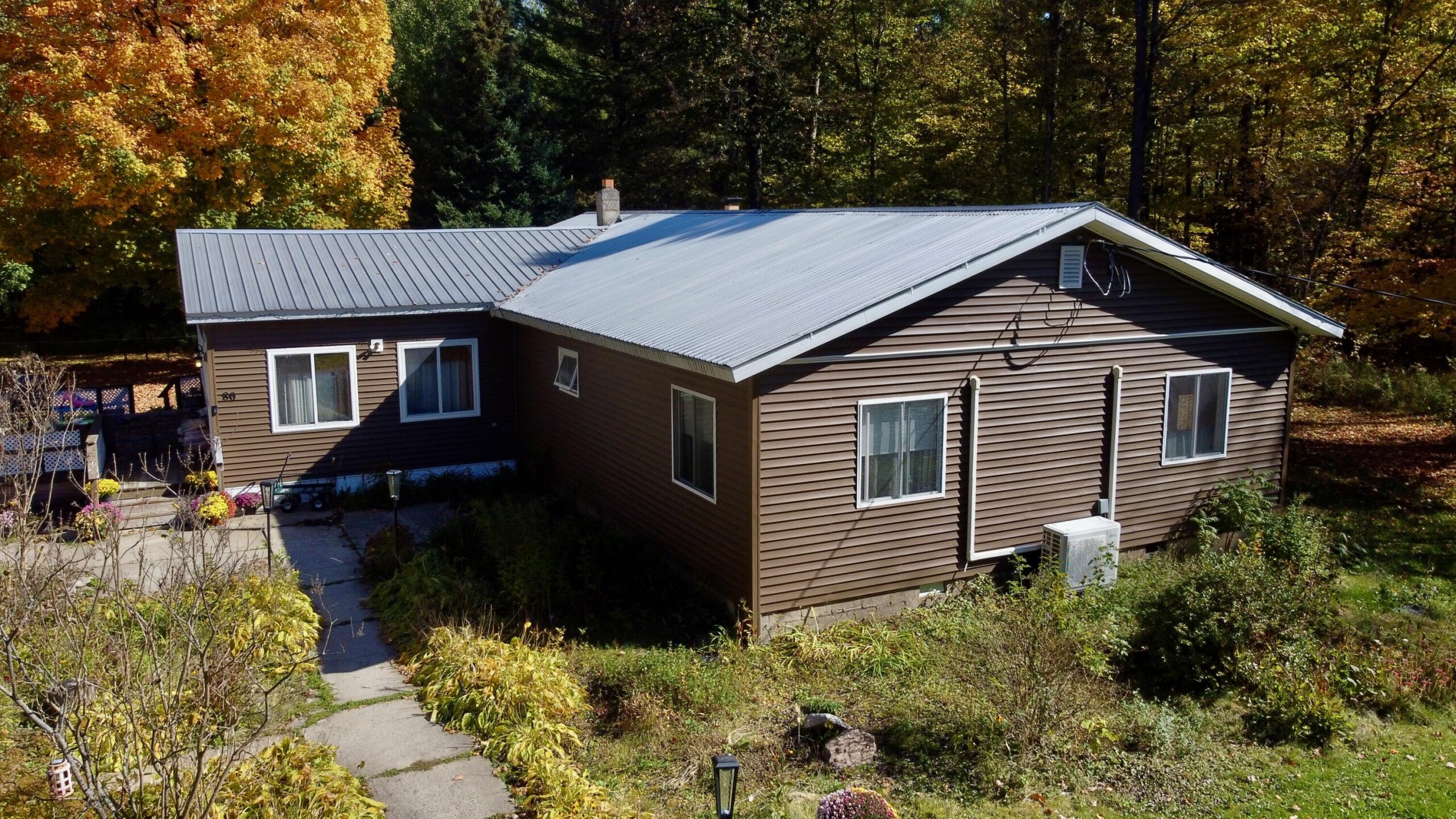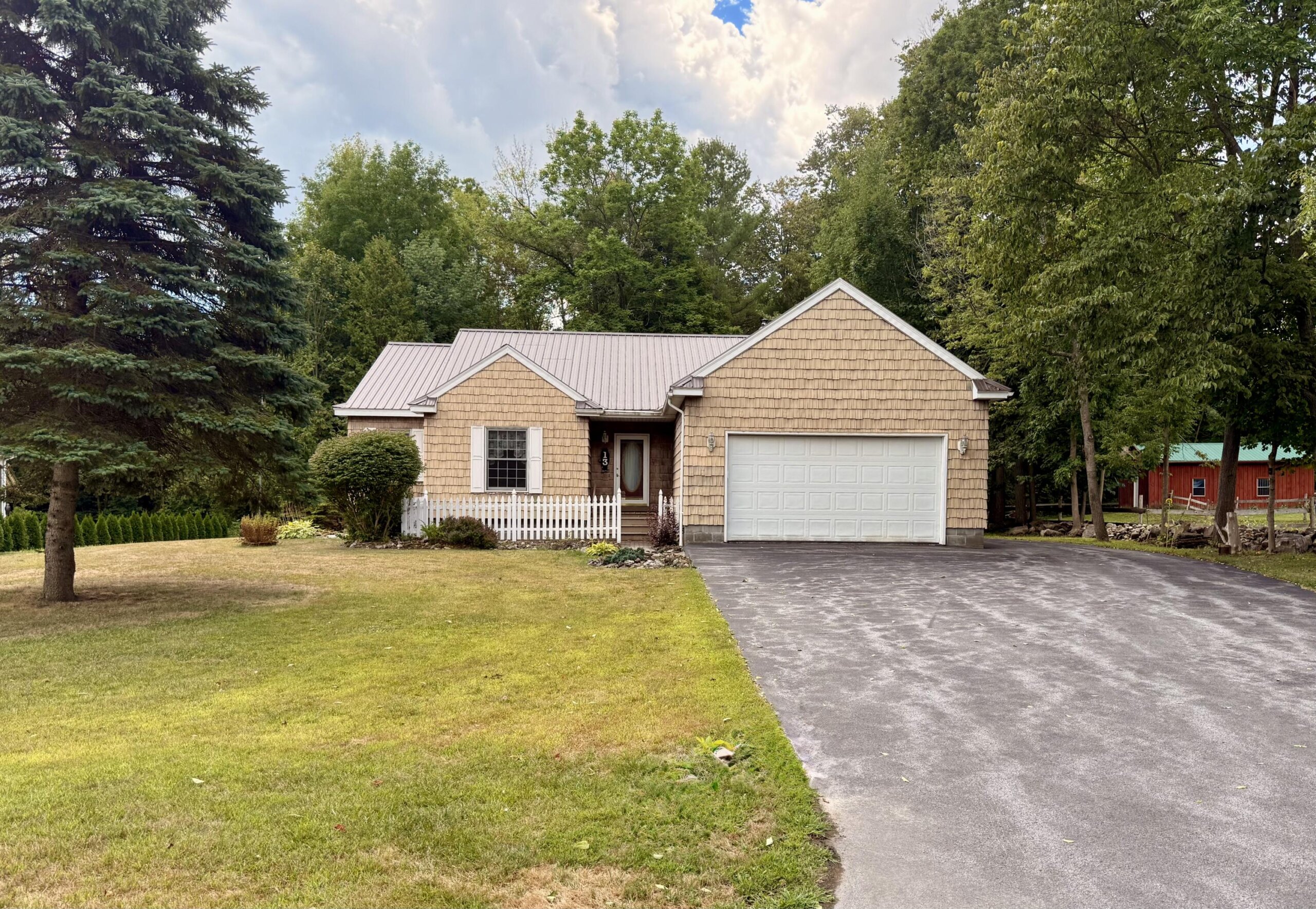Plattsburgh See all listings
5 Erin Avenue, Plattsburgh, NY 12901
$429,000
MLS# 206040
Listing Courtesy of: Century 21 The One
Inquire about this property

Request Info
"*" indicates required fields
Overview
Step into this beautifully updated 3-bedroom, 2-bath ranch located in the desirable West End of Plattsburgh. This home has been completely and thoughtfully renovated with quality craftsmanship throughout.
The spacious, open-concept kitchen is a chef’s dream—featuring quartz countertops, a wall oven, recessed refrigerator, wine cooler, and modern recessed lighting. Two expansive peninsula counters provide ample space for dining, entertaining, or everyday family gatherings.
Luxury vinyl plank flooring flows seamlessly throughout the home, adding durability and style. Both bathrooms have been completely remodeled with high-end fixtures, elegant tile work, quiet ventilation fans, and recessed lighting.
The inviting family room—just off the kitchen—centers around a charming brick fireplace, creating a warm and cozy atmosphere. Convenience is key, with a laundry closet on the main floor and an additional laundry area in the full, dry basement, which offers excellent potential for future finishing.
Step outside to a deck overlooking a private-feeling backyard—perfect for relaxing or entertaining. This home is ideally located near CVPH Medical Center, SUNY Plattsburgh, and shopping, offering both comfort and convenience.
Details & Amenities
Listing Details
- MLS #: 206040
- Status: Active
- Date Listed: 10-16-2025
- Bedrooms: 3
- Bathrooms: 2
- Sq. Ft: 3,240
- Acreage: 0.26
- Seasonal Property: No
- Listing Agent: Patrick Holcombe
- Listing Courtesy of: Century 21 The One
Interior Features
- Bathrooms – Full: 2
- Total Fireplaces: 1
- Fireplace Features: Family Room, Masonry, Wood Burning
- Basement: Full, Sump Pump, Unfinished
- Heating Type: Baseboard, Electric
Exterior & Lot Features
- County: Clinton
- Town: Plattsburgh
- School District: Plattsburgh
- Views: None
- Garage Spaces: 2
- Lot Features: Back Yard, Cleared, Few Trees, Front Yard, Level
- Lot Size Area: 0.26
- Lot Size Dimensions: 80 x 144
- Patio & Porch Features: Covered, Deck, Front Porch
- Road Type: Paved
- Sewer: Public Sewer
Building & Construction
- Tax Map #: 221.9-3-15
- Annual Taxes: $9,692
- Year Built: 1981
- Parking Features: Driveway, Garage Door Opener, Paved
- Exterior Siding: Cement Siding
- Roof Type: Asphalt, Shingle
- Foundation Details: Poured
- Electric AMP: 200+ Amp Service
- Water Source: Public
- Architectural Style: Ranch
- Home Levels: One
- Window Features: Double Pane Windows










































