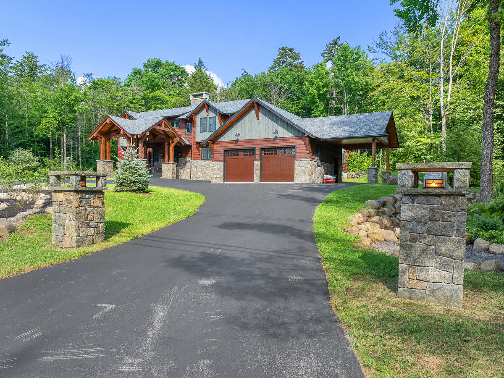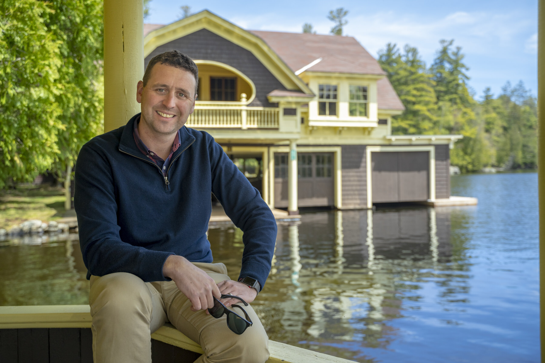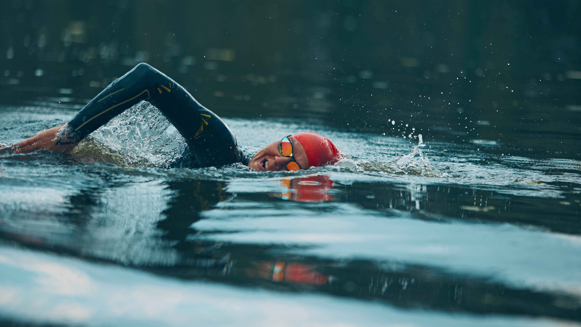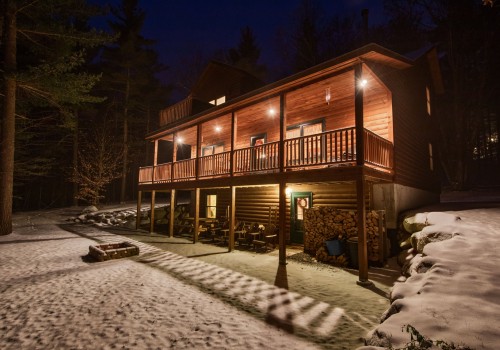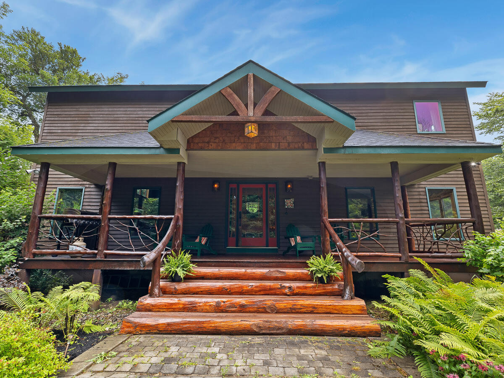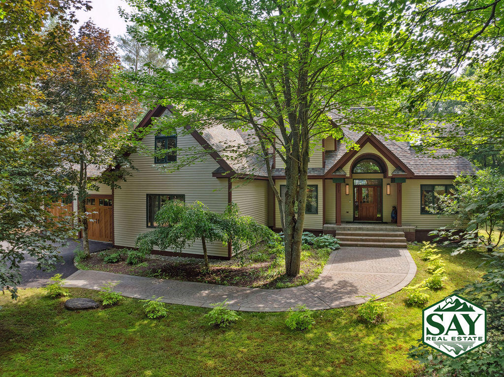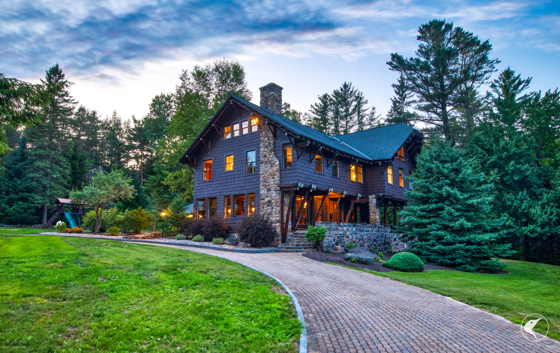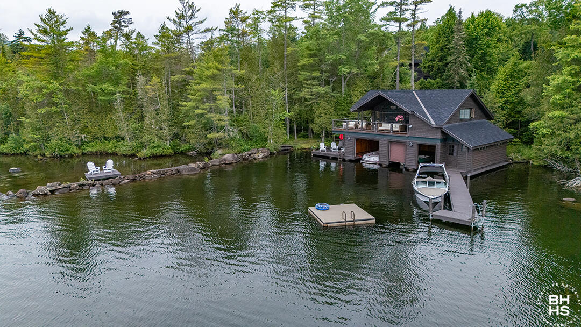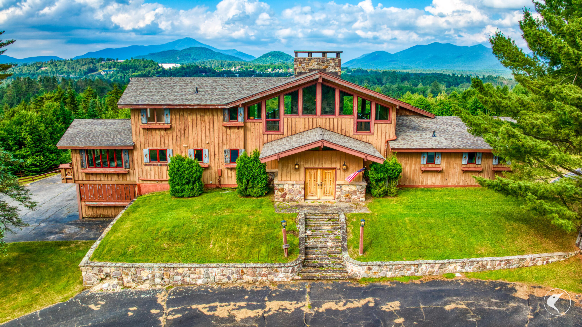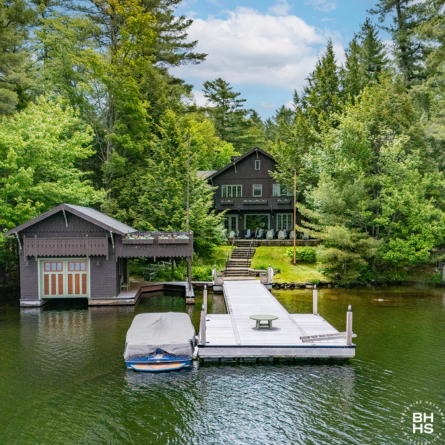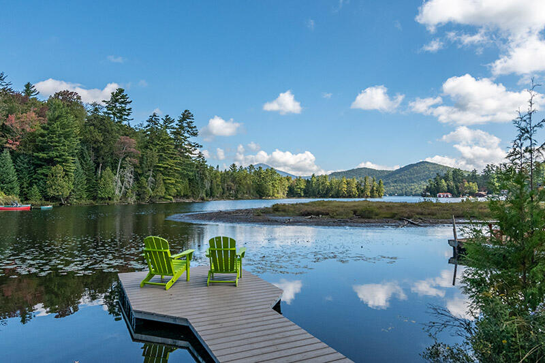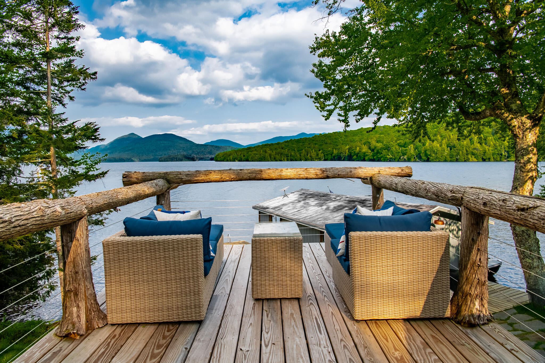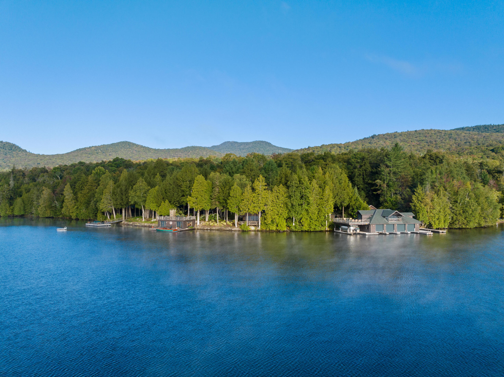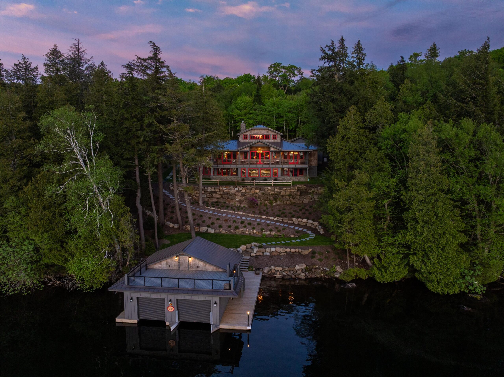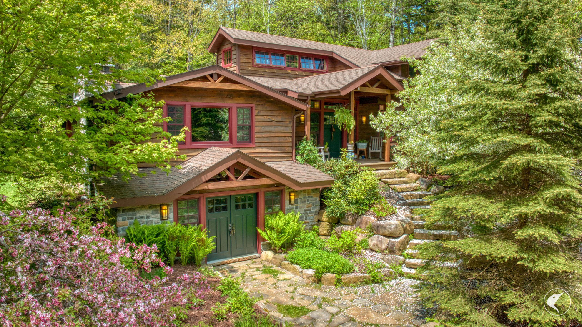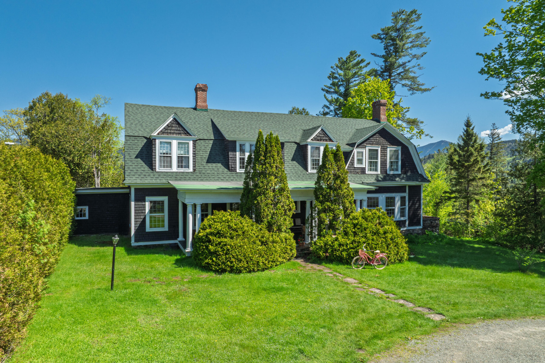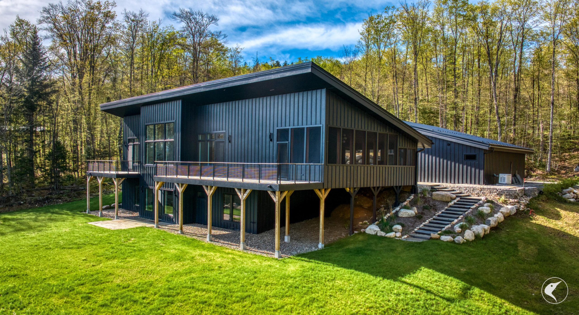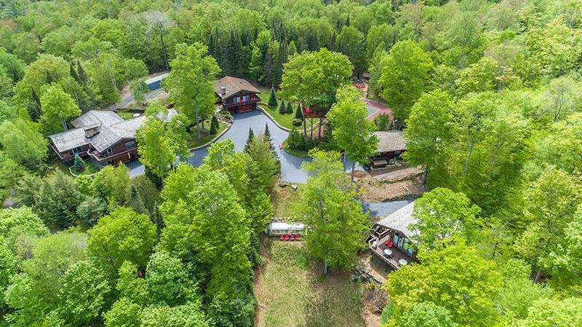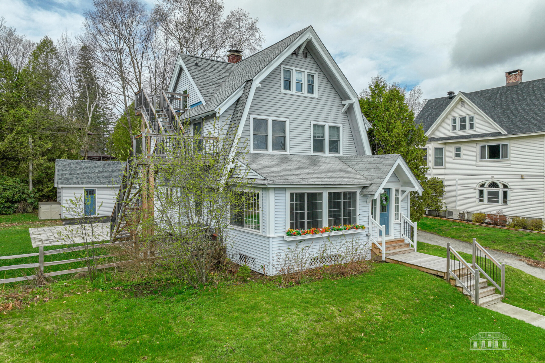Lake Placid See all listings
521 Mirror Lake Drive, Lake Placid, NY 12946
$3,250,000
MLS# 205128
Listing Courtesy of: The Reynolds Group of Lake Placid, LLC
Inquire about this property
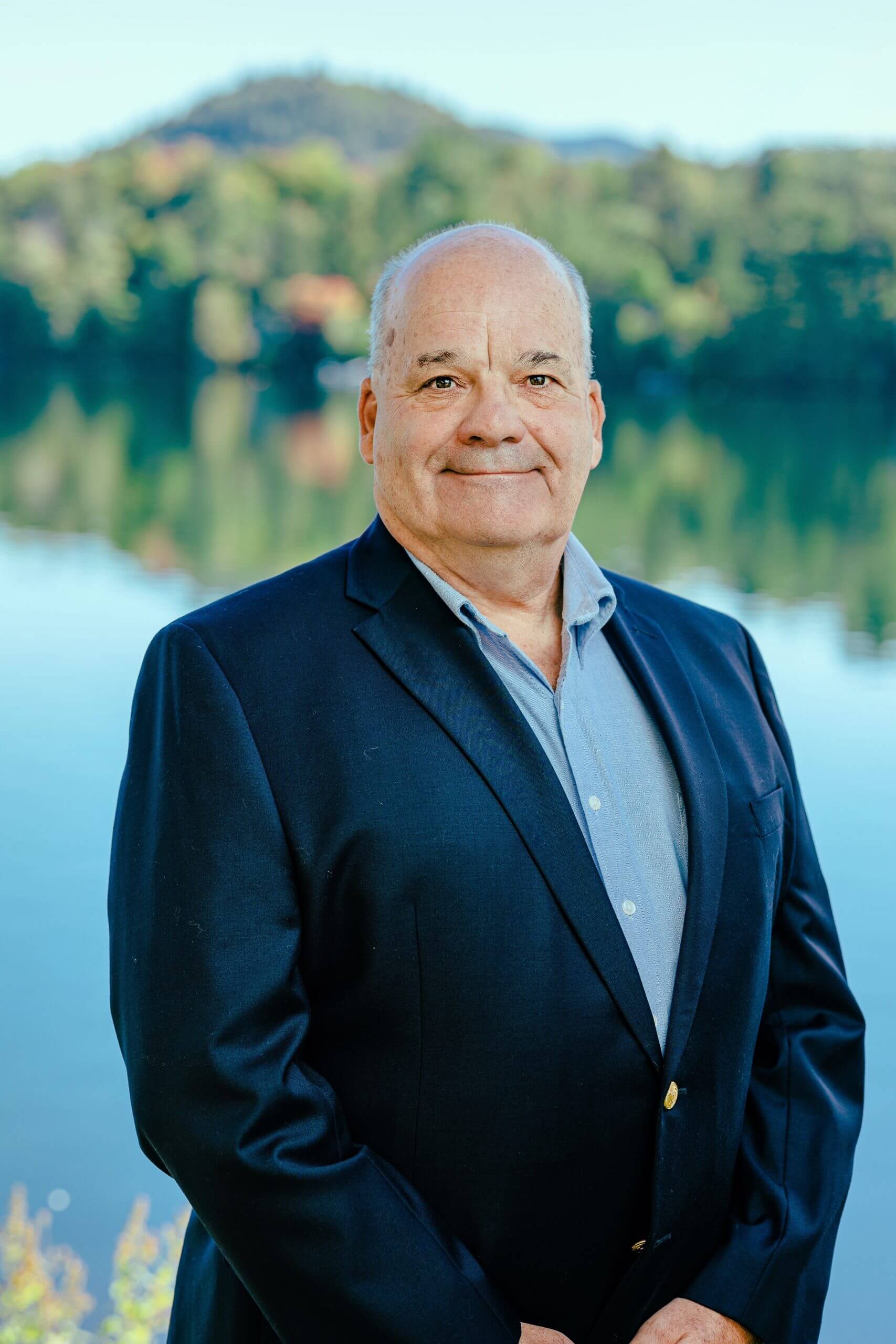
Request Info
"*" indicates required fields
Overview
This custom 4,000 SF residence blends artisan craftsmanship with state-of-the-art comfort. Set on a private & professionally landscaped 1.25-acre parcel, the home is a short walk to Main Street. The property offers dual access: a paved front driveway off Mirror Lake Drive, and a gated rear entrance from Wilderness Circle. An oversized two-stall garage is wired & ready for EV charging. The home’s striking entryway features locally sourced stone and granite, hand-forged iron sconces and chandelier, and recessed lighting under a covered portico. Inside, the open floor plan is grounded by polished, radiant-heated concrete floors and anchored by a floor-to-ceiling natural stone fireplace with a custom-welded screen and a grand Adirondack-style chandelier. The chef’s kitchen is outfitted with stainless Thermador appliances. A standout feature is the south-facing Pool Room—a bright and calming space designed for year-round wellness. This includes a chlorine-free 5,000-gallon endless pool w solar cover, built-in sauna, spa shower, and a kitchenette w grill, sink, & refrigerator. A freestanding propane stove adds warmth & ambiance. The main level is designed for single-level living with an elegant formal office, large laundry room, and private primary suite. The suite opens to a walkout deck, pre-wired for a hot tub or outdoor shower. All bathrooms feature custom tile, granite surfaces, in-floor radiant heat, & motion-activated lighting. Upstairs, wrought iron railings with custom birch and maple leaf motifs lead to 2 guest BRs w a shared bath, and a second primary suite featuring a soaking tub and W/D hookups. The lower level includes a walk-in safe, full wine fridge, & abundant storage. Sliding doors from the main living area open to a large southeast-facing deck w private back yard and fire pit. Property is located in the South Lake Zoning District, making a 90 day Short Term Vacation Rental Permit a possibility.
Details & Amenities
Listing Details
- MLS #: 205128
- Status: Active
- Date Listed: 07-04-2025
- Bedrooms: 4
- Bathrooms: 4
- Sq. Ft: 6,470
- Acreage: 1.25
- Seasonal Property: No
- Listing Agent: Steve Reynolds
- Listing Courtesy of: The Reynolds Group of Lake Placid, LLC
Interior Features
- Bathrooms – Full: 3
- Bathrooms – Half: 1
- Total Fireplaces: 1
- Basement: Full, Interior Entry, Storage Space, Sump Pump, Unfinished, Walk-Up Access
- Heating Type: Air Exchanger, Ceiling, Electric, Fireplace(s), Propane, Radiant Floor, Wood
- Air-conditioning Type: Air Exchanger
Exterior & Lot Features
- County: Essex
- Town: Lake Placid
- School District: Lake Placid
- Views: Neighborhood
- Garage Spaces: 2
- Lot Features: Back Yard, Cleared, Front Yard, Gentle Sloping, Landscaped, Level, Many Trees, Native Plants, Private, Wooded
- Lot Size Area: 1.25
- Other Structures: Pool House, RV/Boat Storage, Storage
- Patio & Porch Features: Deck, Patio, Porch, Rear Porch
- Road Type: Paved
- Sewer: Public Sewer
Building & Construction
- Tax Map #: 42.144-1-4.100
- Annual Taxes: $21,431
- Year Built: 2022
- Parking Features: Additional Parking, Carport, Covered, Garage Door Opener, Garage Faces Front, Off Street, On Site, Oversized, Paved
- Exterior Siding: Wood Siding
- Roof Type: Asphalt
- Foundation Details: Block
- Electric AMP: 200+ Amp Service
- Water Source: Public
- Architectural Style: Adirondack, Traditional
- Home Levels: Three Or More
- Window Features: Insulated Windows
