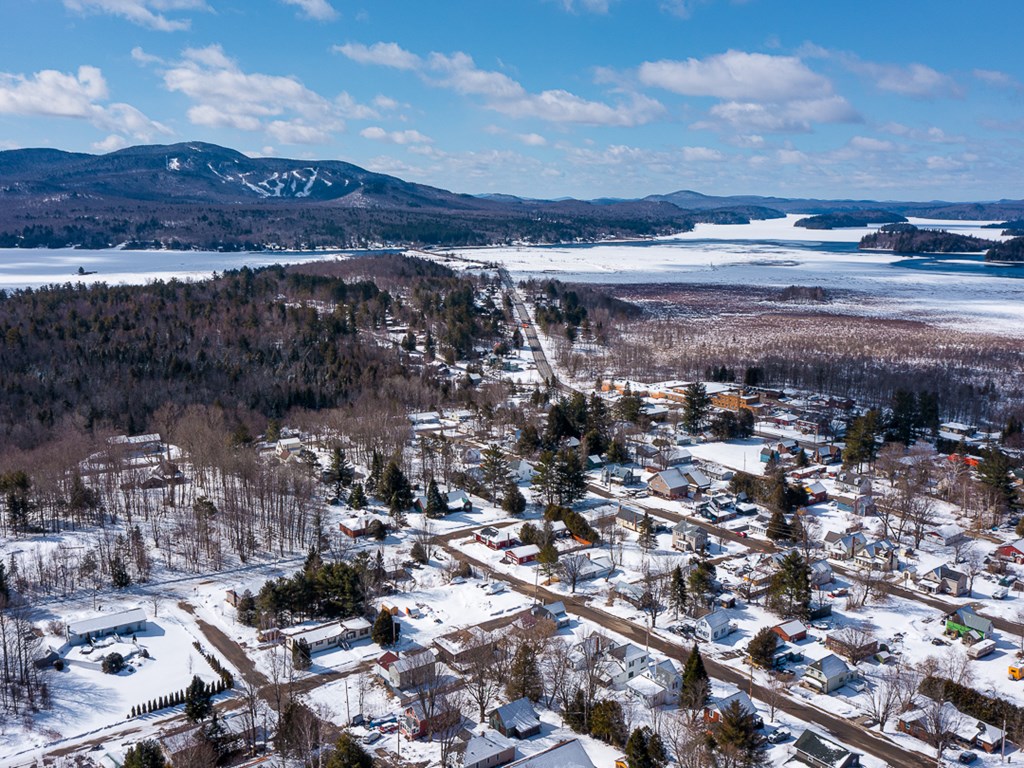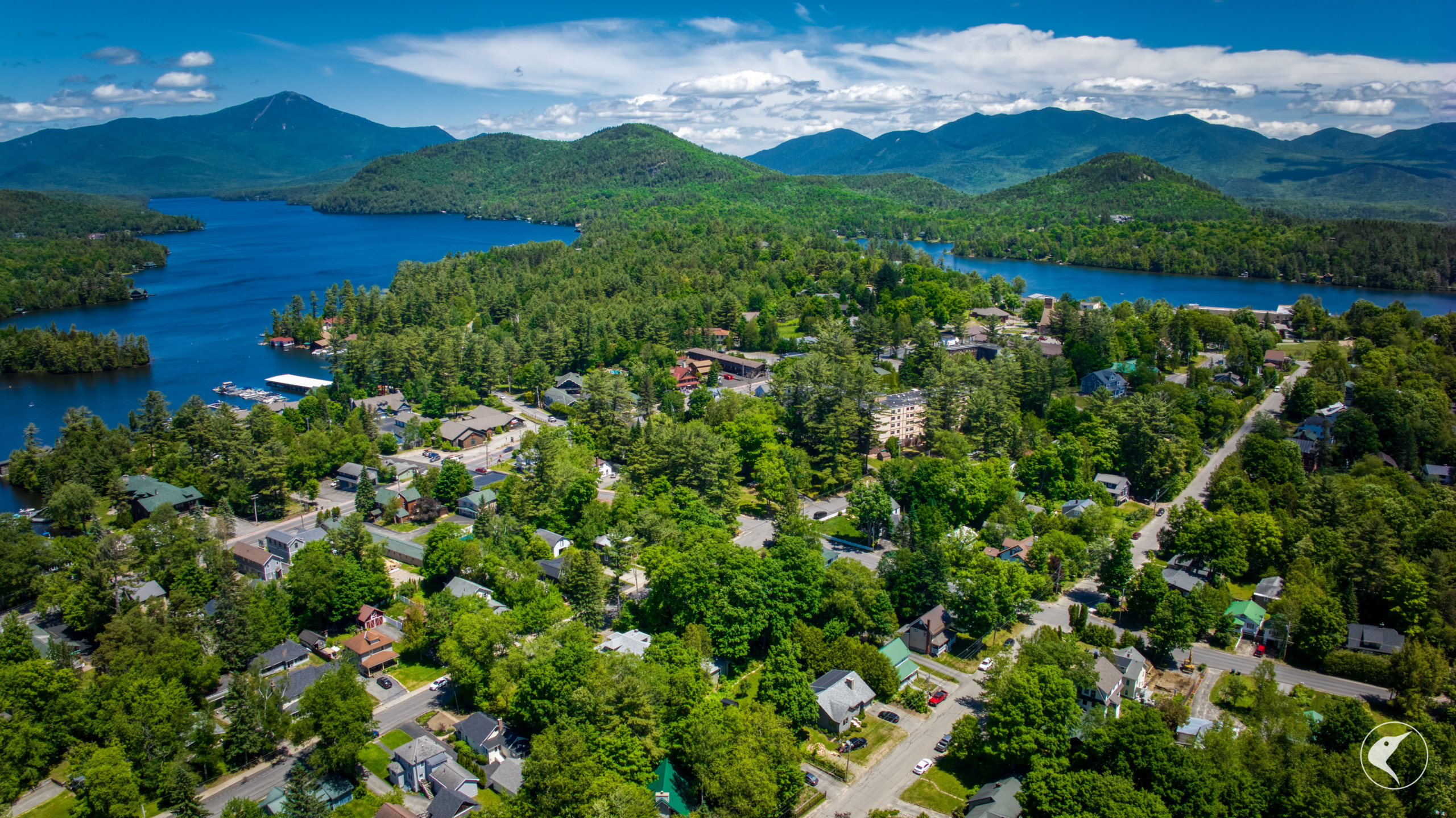Lake Placid See all listings
67 Acorn Street, Lake Placid, NY 12946
$695,000
MLS# 200324
Listing Courtesy of: Merrill L. Thomas, Inc.
Inquire about this property

Schedule Tour
"*" indicates required fields
Request Info
"*" indicates required fields
Text Us
Overview
Tasteful upgrades incorporating modern finishes & amenities blend seamlessly with natural wood trim to retain the charm inherent in this 1930’s home situated in the heart of Lake Placid. Upgraded electrical system, furred out walls with additional insulation, modern windows & a spray foamed attic space increase the efficiency while an open floor plan makes excellent use of the space. The new seamless metal roof delivers a timeless look & unmatched longevity. The expanded classic Shaker style kitchen features custom inset cabinetry, stainless steel appliances & a combination of walnut butcher block & polished concrete countertops. The full footprint basement offer ample storage & workshop space with walk out or inside access, while the garage offers more storage & there’s room for expansion. With 5 bedrooms, you’ll have plenty of space for a home office or workout areas. Less than 5 minutes walk to Teddy Bear Park, Mirror Lake & downtown Lake Placid, with close proximity to schools & many other attractions.
Details & Amenities
Listing Details
- MLS #: 200324
- Status: Active
- Date Listed: 02-25-2024
- Bedrooms: 5
- Bathrooms: 2
- Sq. Ft: 2,796
- Acreage: 0.2
- Seasonal Property: No
- Listing Agent: Stuart Ruttan, II
- Listing Courtesy of: Merrill L. Thomas, Inc.
Interior Features
- Bathrooms – Full: 1
- Bathrooms – Half: 1
- Total Fireplaces: 1
- Fireplace Features: Family Room, Wood Burning
- Basement: Block, Concrete, Full, Interior Entry, Storage Space, Unfinished, Walk-Out Access
- Heating Type: Baseboard, Electric, Fireplace(s), Hot Water, Oil
- Air-conditioning Type: None
Exterior & Lot Features
- Area: None
- County: Essex
- Town: Lake Placid
- Township: N Elba
- School District: Lake Placid
- Views: Neighborhood, Trees/Woods
- Garage Spaces: 1
- Lot Features: City Lot, Few Trees, Front Yard, Native Plants, Sloped Up
- Lot Size Area: 0.2
- Other Structures: Garage(s), Shed(s), Storage
- Total Parking: 4
- Patio & Porch Features: Covered, Deck, Porch, Wrap Around
- Road Type: Asphalt, Paved
- Sewer: Public Sewer
- Zoning Description: Residential
Building & Construction
- Tax Map #: 42.142-5-2.000
- Annual Taxes: $7,343
- Year Built: 1930
- Parking Features: Driveway, Garage Faces Front, On Street, Paved
- Exterior Siding: Attic/Crawl Hatchway(s) Insulated, Batts Insulation, Blown-In Insulation, Board & Batten Siding, Foam Insulation, Vertical Siding, Wood Siding
- Roof Type: Metal
- Foundation Details: Block, Concrete Perimeter, Slab
- Electric AMP: 200+ Amp Service, Circuit Breakers, Underground
- Water Source: Public
- Architectural Style: Old Style
- Home Levels: Tri-Level
- Window Features: Insulated Windows, Vinyl Clad Windows











































