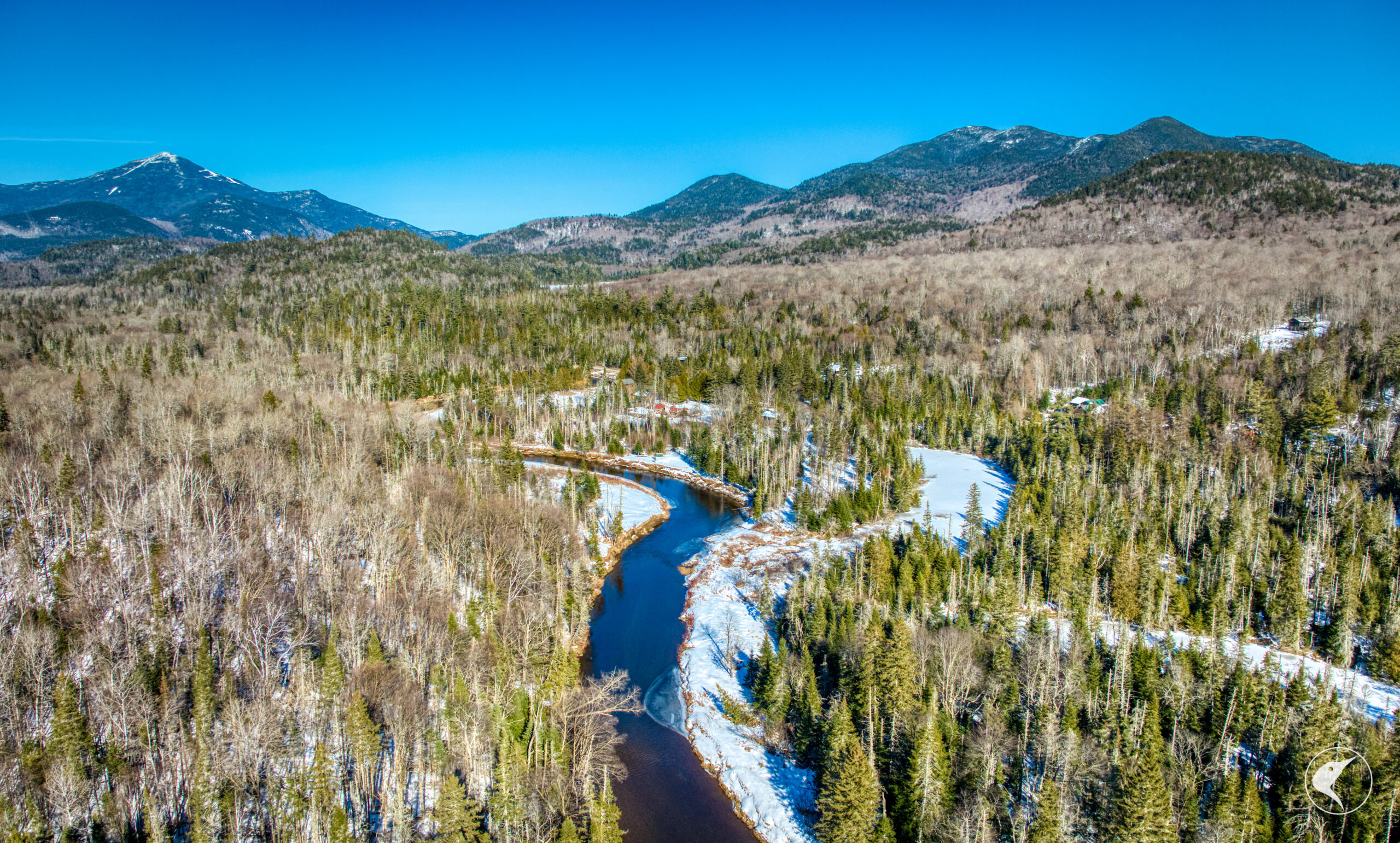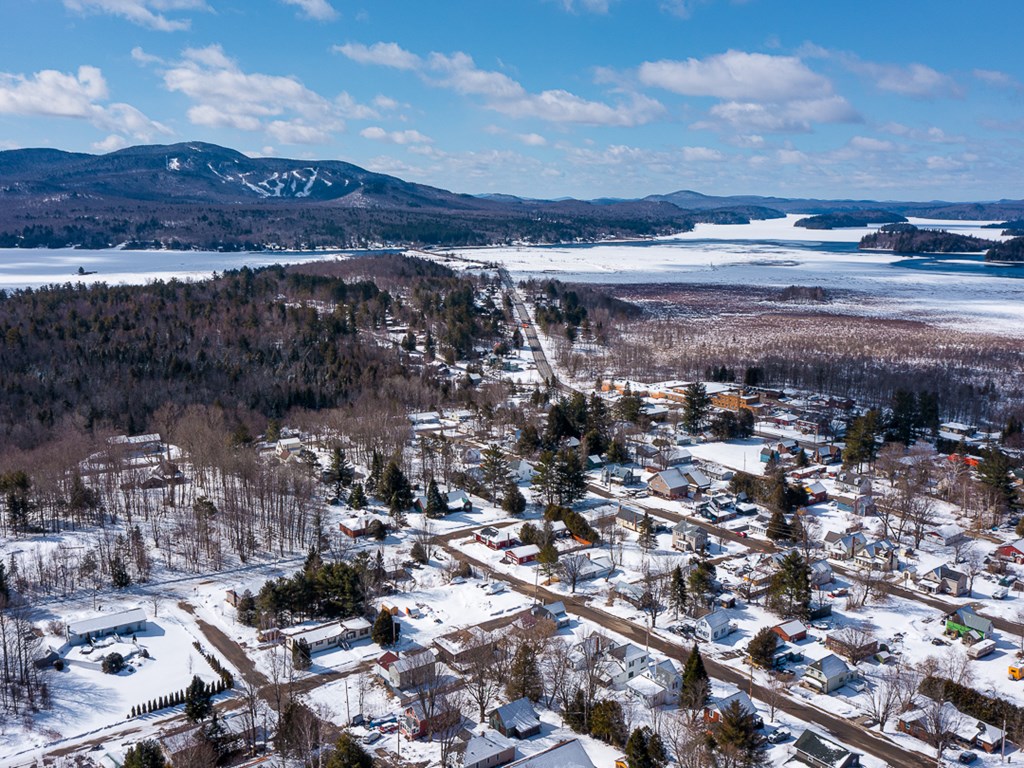Lake Placid See all listings
73 Evans Lane, Lake Placid, NY 12946
$935,000
MLS# 200760
Listing Courtesy of: Merrill L. Thomas, Inc.
Inquire about this property

Schedule Tour
"*" indicates required fields
Request Info
"*" indicates required fields
Text Us
Overview
This 6 bed, 4 bath chalet sits on a level 1.1 acre parcel surrounded by hardwoods and a nicely landscaped lawn. It features an attached 2 car garage, 2 storage sheds (both with electric and garage doors), an expansive deck and plenty of room inside to entertain or gather with guests. You will enjoy natural light from the large windows and skylights, an open living space that flows from the living room to kitchen to dining area, and a finished basement complete with a woodstove and full bathroom. The home has 5 main level bedrooms, an oversized second floor bedroom plus a loft with another full bath. Potential for additional living/work space in the remainder of the unfinished basement area too. Evans Lane is the ideal location, minutes to Lake Placid’s downtown yet far enough away to enjoy the solitude of the woods and a quiet, low traffic neighborhood.
Details & Amenities
Listing Details
- MLS #: 200760
- Status: Active
- Date Listed: 03-22-2024
- Bedrooms: 6
- Bathrooms: 4
- Sq. Ft: 4,723
- Acreage: 1.1
- Seasonal Property: No
- Listing Agent: Whit Bissell
- Listing Courtesy of: Merrill L. Thomas, Inc.
Interior Features
- Bathrooms – Full: 4
- Total Fireplaces: 2
- Fireplace Features: Basement, Living Room
- Basement: Concrete, Finished, Full, Interior Entry, Partially Finished, Walk-Out Access
- Heating Type: Baseboard, Electric, Fireplace(s), Wood Stove
- Air-conditioning Type: None
Exterior & Lot Features
- Area: None
- County: Essex
- Town: Lake Placid
- Township: Lake Placid
- School District: Lake Placid
- Views: Trees/Woods
- Garage Spaces: 2
- Lot Features: Few Trees, Level
- Lot Size Area: 1.1
- Other Structures: Outbuilding, Shed(s), Storage
- Patio & Porch Features: Deck, Front Porch
- Road Type: Asphalt, Paved
- Sewer: Engineered Septic, Septic Tank
- Zoning Description: Residential
Building & Construction
- Tax Map #: 42.18-4-61.000
- Annual Taxes: $7,259
- Year Built: 1987
- Exterior Siding: Wood Siding
- Roof Type: Asphalt
- Foundation Details: Poured
- Electric AMP: 200+ Amp Service, Circuit Breakers
- Water Source: Public
- Architectural Style: Adirondack, Chalet
- Below Grade Finished Area: 815
- Home Levels: Two
- Window Features: Double Pane Windows, Skylight(s), Wood Frames





























































