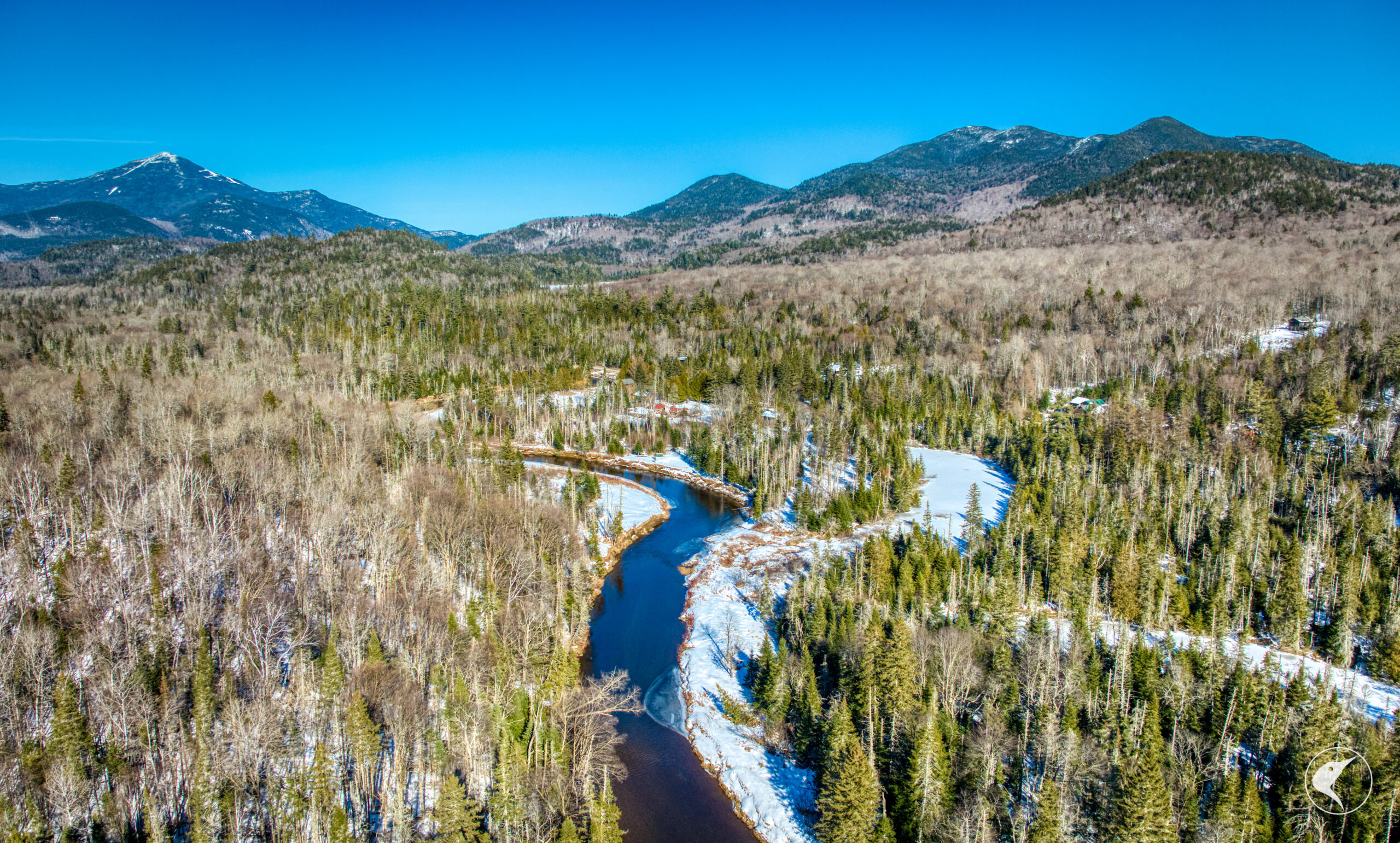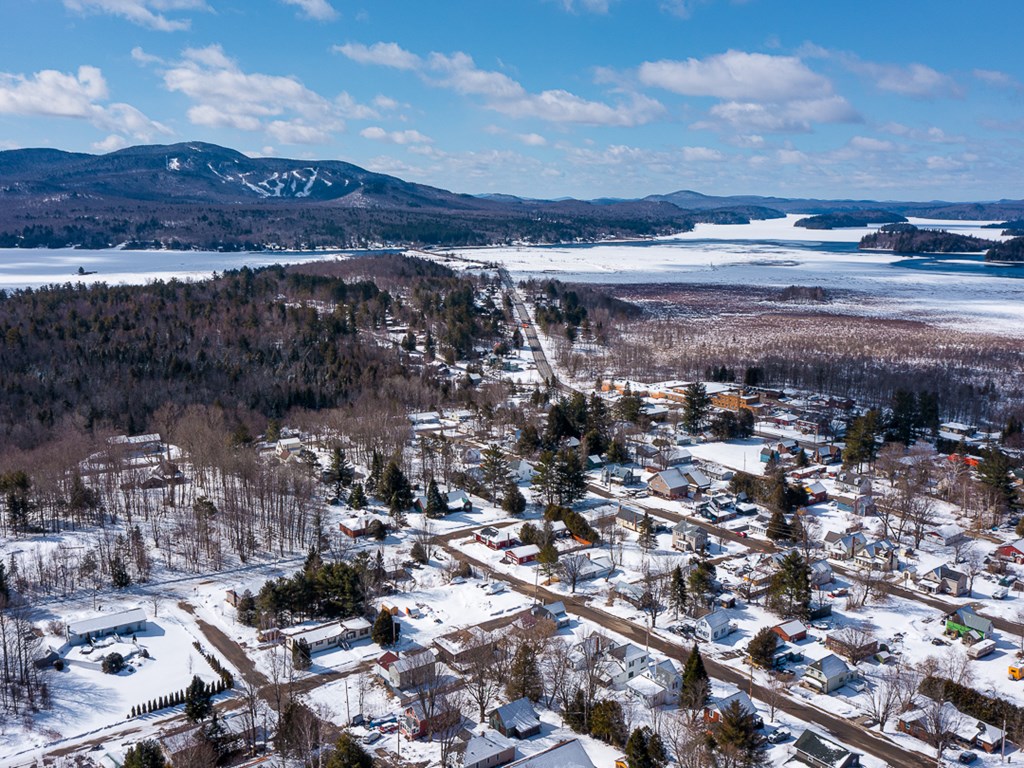Lake Placid See all listings
76 John Brown Road, Lake Placid, NY 12946
$997,000
MLS# 169590
Listing Courtesy of: Merrill L. Thomas, Inc.
Inquire about this property

Schedule Tour
"*" indicates required fields
Request Info
"*" indicates required fields
Text Us
Overview
Enjoy million dollar views of both Whiteface Mt and the MacIntyre Mountains from this well maintained home in the prestigious “Highlands” subdivision. The Adirondack style Great Room with a mezzanine was re-designed by noted architect Nils Luderowski in 2004. It features classic fir “bead board” wainscot, a soaring cathedral ceiling and southern yellow pine flooring with walk-out to a large rear deck. Adjoining is the formal dining area. A chef’s kitchen with attached laundry/pantry has cherry cabinetry, granite counters, stone/tile flooring and updated appliances and is open to generous family room with gas fireplace. Connecting is a screen porch leading to patio. The main level master bedroom has an 8 X 14 walk-in closet. Two bedrooms and full bath round out the floor plan. Also includes a furnished two-bedroom apartment above the three-car attached garage. The property is complete with the quintessential lean-to and fire pit in a private location.
Details & Amenities
Listing Details
- MLS #: 169590
- Status: Closed
- Date Listed: 06-15-2020
- Bedrooms: 5
- Bathrooms: 4
- Sq. Ft: 4,100
- Acreage: 5
- Closing Date: 2020-09-25
- Closing Price: $998,000
- Seasonal Property: No
- Listing Agent: Steven Detwiler
- Listing Courtesy of: Merrill L. Thomas, Inc.
Interior Features
- Bathrooms – Full: 3
- Bathrooms – Half: 1
- Total Fireplaces: 2
- Fireplace Features: Family Room, Gas Log, Living Room, Masonry
- Basement: Full, Unfinished
- Heating Type: Baseboard, Electric, Radiant Floor
- Air-conditioning Type: Window Unit(s)
Exterior & Lot Features
- Area: Other
- County: Essex
- Town: Lake Placid
- Township: N Elba
- School District: Lake Placid
- Views: Mountain(s)
- Garage Type: 3
- Garage Spaces: 3
- Lot Features: Cleared, Rolling Slope, Wooded
- Lot Size Area: 5
- Lot Size Dimensions: IRR
- Patio & Porch Features: Patio, Porch, Screened
- Road Type: Paved
- Sewer: Septic Tank
- Body of Water : None
- Waterfront Features: None
- Zoning Description: Residential
Building & Construction
- Tax Map #: 42.4-3-21.180
- Annual Taxes: $12,196
- Year Built: 1997
- Association Amenities: None
- Parking Features: Deck, Driveway, Garage Door Opener, Paved
- Exterior Siding: Cedar, Wood Siding
- Roof Type: Asphalt
- Foundation Details: Concrete Perimeter
- Electric AMP: 200+ Amp Service
- Water Source: Well Drilled
- Architectural Style: Adirondack
- Home Levels: One















































